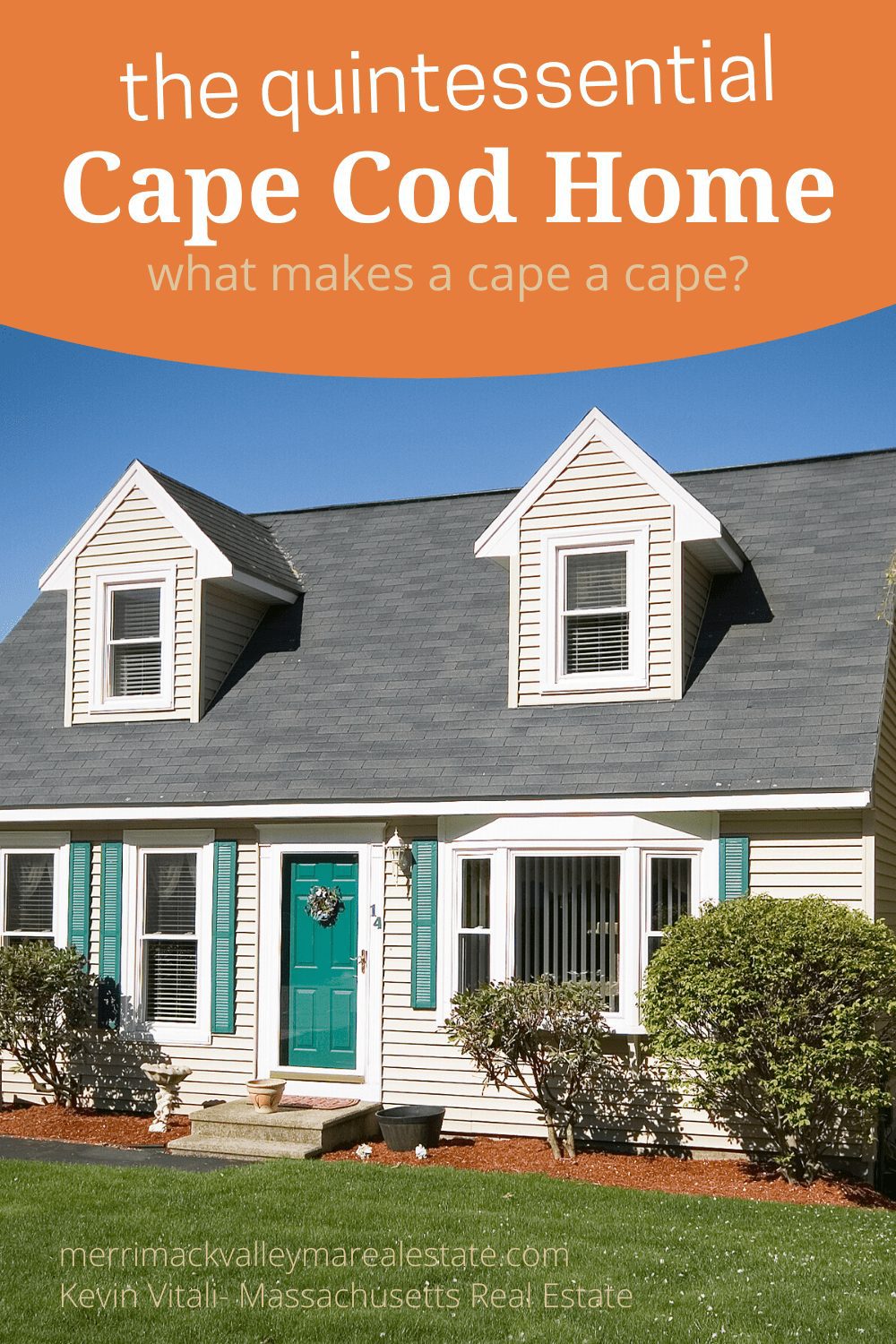 No matter where you turn in New England, you will find a Cape Cod house.
No matter where you turn in New England, you will find a Cape Cod house.
The Cape’s charm starts with our country’s earliest roots. Which of course, begins in the region it is named after… Cape Cod, Massachusetts.
The traditional Cape Cod-style home is the classic American Cottage.
Really, who doesn’t love a weathered shingled Cape Cod home with a white picket fence?
Yes, the Cape Cod home style has tons of charm and is certainly one of the most romanticized homes. The Cape Cod house is an architectural style that is beloved throughout the United States.
Better yet, picture one set on New England’s coastline overlooking the breezy salt marshes scattered throughout New England. Designed to withstand the harsh weather of the New England shoreline, the Cape stands up to the task.
Did you know the houses in the Monopoly game are Cape Cod Homes?
Many New England Lighthouses have a Cape Cod style house attached as the lightkeeper’s residence.
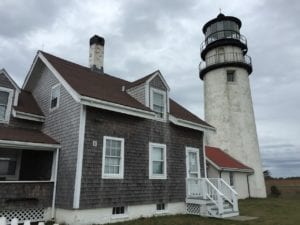

Cape Cod House History
The Cape started with the settlers in the 1700s. The Puritan colonists first built these homes around the first settlements of Cape Cod Bay.
Early carpenters adopted the traditional English Cottage to the weather and resources found on the shoreline of New England and made it their own. The Cape Cod house was very pragmatic for the early settlers of our nation.
Capes were simple to build and designed to stand up to the bitter winters and harsh weather found on the open shoreline and marshes.
Capes were simple and modest, like the Puritans who first settled in America.
The Changes of A Cape Cod Style Home Over Time
Initially we mostly saw half Capes with the door offset from the center chimney. Then it eventually grew to three quarter or full Capes as families and finances grew. The modern Cape Cod home is usually a full Cape and is what we typically see today in modern capes, where the front door is centered in the front of the house.
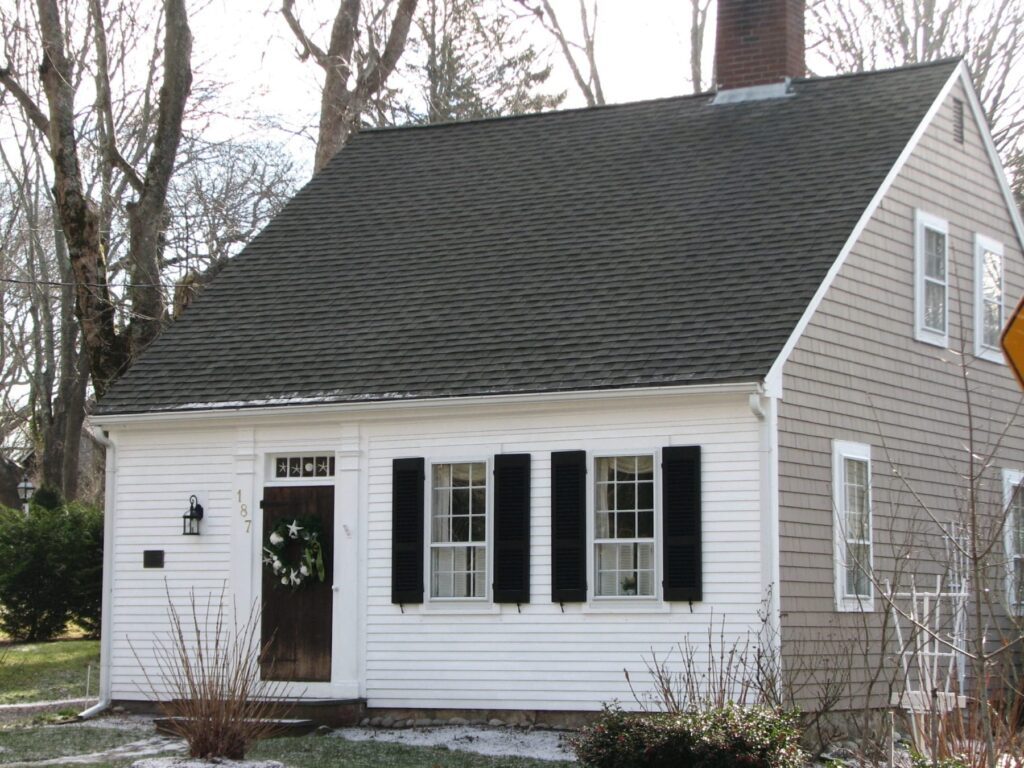
The antique Cape usually centered around a large central chimney and the keeping room or kitchen, which were the mainstays of the Cape Cod home. Bedrooms, parlors, pantries, and rear entry were all off the central keeping room, the center of a family’s daily activities.
The Cape Cod home’s interiors were sparse and simple like the first settlers. If you are lucky, you may find an antique Cape home with its original, old-growth pine floors, sometimes reaching a width of up to 12-14 inches.
They were one or one-and-a-half-story homes. The “attic” or upper level was often used as sleeping lofts or storage for the home.
Cape Cod-style houses were the starter homes of the 17th and 18th centuries and were eventually replaced in popularity by the colonial in the 19th century as the country’s wealth grew.
The Cape Cod House: Post World War II
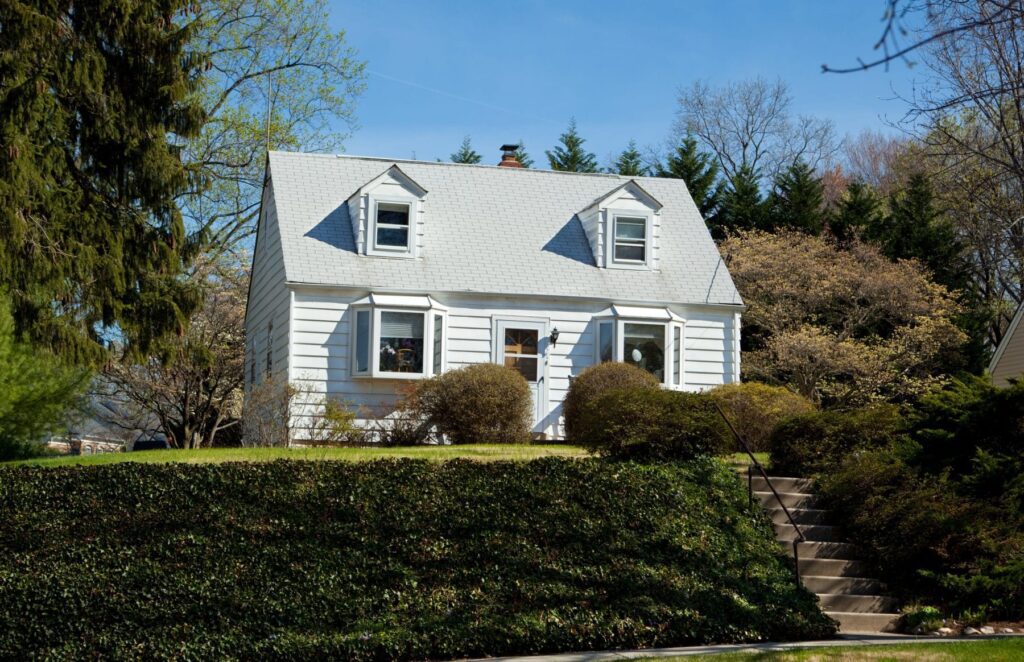
Post-World War ll brought a massive resurgence of tiny Cape-style homes to help house the returning veterans and their families in New England and across the country.
They were modest and inexpensive to build. The floor plan was usually in the 1000-square-foot range and had a rectangular footprint. Often these homes had 5 to 6 rooms.
Small Cape Style Homes Built Post War was the starter homes of their time.
It was not unusual for a post-war Cape home to be delivered with a finished downstairs and an unfinished upstairs for the owners to finish later. This helped keep the cost of construction down.
The tiny Cape homes built post-war are still trendy in many communities as they make up some of the lower-priced inventory popular with first-time home buyers in Massachusetts. Their simple construction and small size keep them affordable.
Today’s modern Capes can range from a simple small Cape Cod home to large custom Capes with only a slight resemblance to its earliest routes. To quickly identify a modern Cape home, you will find that most of the second floor will be under or partially under the roofline.
What Defines A House A Cape Cod Style Home?
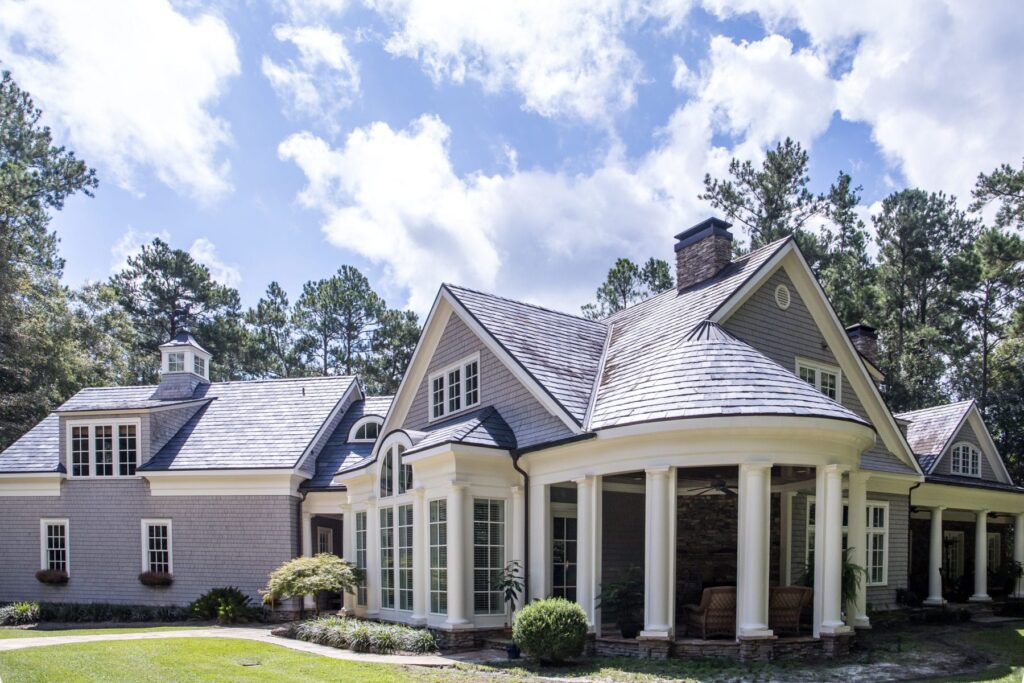
Modern Cape Cod style houses can now come in all different designs and shapes but the early pre-colonial Cape Cod homes shared certain features. Modern Capes will still have remnants of their earlier brothers. So what m
- One to One and Half Stories- The second floor is completely or partially under the roofline. Again, practicality was the driving force of the 1 to 1.5-story home. A home needs a roof, so why not utilize square footage under the roofline without creating an entire second floor? Remember early settlers were escaping persecution and were generally not wealthy people.
- Shingle or Clapboard Siding- Cape homes are often shingled with cedar shakes or with simple clapboard siding. A classic Cape Cod home will have weathered shingles.
- Symmetrical Facade- Symmetry is what you will find in a Cape home. From a centered front door to evenly spaced windows and dormers, the basic Cape home offers balance and symmetry.
- Simply Adorned- There is no fancy trim or detail that you would find on a Victorian home. The clean lines and lack of detail helped keep the cost of a Cape down and made it faster to build.
- Steep Gable Roof- The gable roof of a Cape Cod-style home was steep. The roof’s steep pitch helped battle the ice and heavy snow loads of the harsh New England winters.
- Wood Frame- Wood was plentiful in New England. The first settlers found dense, untouched forests. This made wood the material of choice for the cape cod style home.
- Cozy- Early Cape homes were small, often with lower ceilings. The small design was practical. It made the home simple to build, could be built faster and used fewer resources to heat. They were just large enough to meet the needs of a family.
- Dormers- While the early Cape did not have dormers, the protruding windows from the roof became a popular feature in the 20th century.
Dormers Are A Perfect Addition to A Cape House
Dormers are vertical structures that protrude from a roof’s sloped pitch. A dormer can increase the usability of a home’s space under the roofline by increasing the headroom. You will often see one or more windows in a dormer.
A Cape Cod house is perfect for adding a dormer to help increase the usable living space on the second floor. Because much of the upstairs living space is under the roof’s pitch and can be unusable on a small Cape Codder, dormers help add usable floor space and windows.
Dormers became popular in the mid-century Capes to increase the design appeal and usefulness of the second-floor living space.
Dormers are also a very popular addition to a Cape Cod style house. Often full or 3/4 dormer will be added to the back of a cape to improve the floor space and often give the additional space to add a full bath.
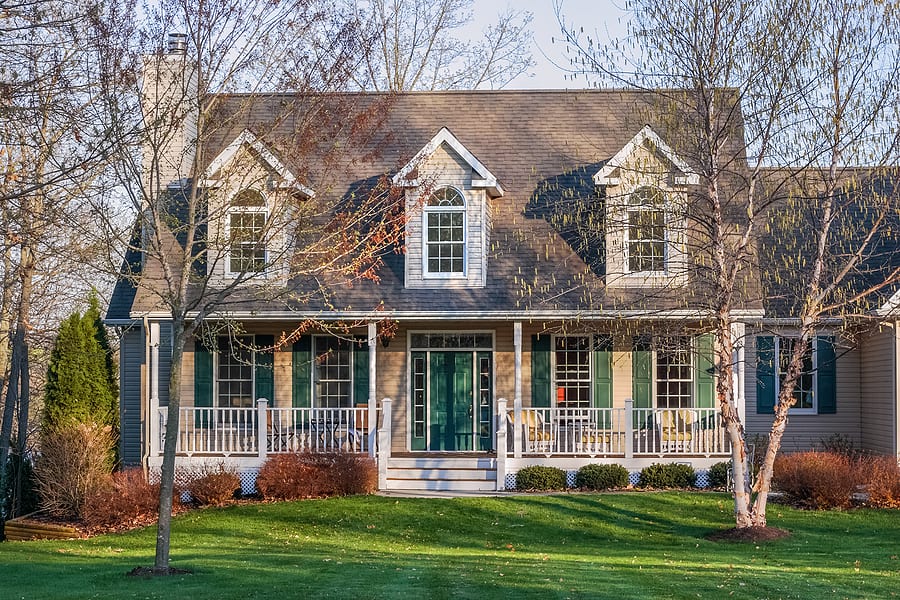
Exterior Design and Landscaping Tips for Cape Cod Houses
The exterior of a Cape Cod house is just as important as the interior when it comes to creating a cohesive and inviting space. Start by enhancing the curb appeal with a well-maintained lawn and garden. Consider planting native coastal plants and flowers, such as hydrangeas or beach roses, to add a touch of color and fragrance to your outdoor space.
To further enhance the charm of your Cape Cod house, consider adding window boxes filled with blooming flowers or herbs. This simple addition can instantly transform the exterior and create a welcoming atmosphere.
Curb Appeal
When it comes to the porch, make it a cozy and inviting space where you can relax and enjoy the outdoors. Adorn the porch with comfortable seating and add some colorful cushions and throw pillows for a pop of color. Hang a porch swing or install a ceiling fan to create a cool breeze on hot summer days.
Don’t forget to pay attention to the details, such as the front door and the picket fence. Choose a door color that complements the overall color scheme of the house, such as a vibrant blue or a classic red. Keep the picket fence well-maintained and consider adding some climbing plants or flowers to add a touch of whimsy.
Renovating and Updating a Cape Cod House While Preserving Its Charm
If you’re considering renovating or updating a Cape Cod house, it’s important to strike the right balance between preserving its charm and incorporating modern amenities. One of the key aspects of a Cape Cod house is its timeless appeal, so it’s essential to respect the architectural integrity of the original design.
When renovating the interior, focus on enhancing the existing features rather than making drastic changes. For example, if you have exposed beams, consider refinishing them to highlight their natural beauty. If the floors are made of hardwood, restore them to their original glory.
Kitchens and Baths
When it comes to updating the kitchen and bathrooms, opt for classic and timeless designs that won’t look outdated in a few years. Consider using natural materials like marble or granite for countertops, and choose fixtures and hardware that complement the overall aesthetic of the house.
When renovating the exterior, pay attention to the details that make a Cape Cod house unique. Replace any worn-out shingles and make sure the windows and doors are in good condition. Consider adding dormer windows to enhance the architectural appeal and bring in more natural light.
Cape Cod House Decor and Furniture Styles
Regarding decor and furniture styles for Cape Cod houses, several options can complement the house’s classic charm. One popular style is the coastal cottage look, emphasizing a relaxed and casual atmosphere. This style often incorporates light and breezy fabrics, like linen or cotton, and features furniture with a distressed or weathered finish.
Another style that works well with Cape Cod houses is the traditional New England look. This style is characterized by rich woods, classic patterns, and a sense of timeless elegance. Think dark wood furniture, plaid or floral upholstery, and antique accents.
For a more contemporary take on Cape Cod style, consider the modern coastal look. This style combines clean lines and neutral colors with coastal-inspired accents. Opt for furniture with sleek and streamlined designs, and use pops of color sparingly to create a fresh and modern feel.
No matter which style you choose, remember to keep the overall aesthetic of the house in mind. The goal is to create a cohesive and harmonious space that complements the classic charm of the Cape Cod house.
Find All the Cape Homes for Sale In Massachusetts
Why Buy A Cape Cod Style Home?
If you are in the market to buy a home in my part of the world, Northeastern Massachusetts, consider a Cape Cod home.
If you truly love the roots of a Cape, consider buying an antique Cape that has all of the characteristics of an early Cape but has been modernized for today’s home buyer. Ipswich or Essex Massachusetts are perfect towns to find an antique Cape home.
A post-war Cape Cod style home can be found all over neighborhoods in towns like Tewksbury MA. A small simple, post-war cape can meet the budgetary needs of a first-time homebuyer.
If money is not an issue, head to the coastline of Massachusetts and you can find large, modern Capes overlooking the salt marshes in towns like Newburyport, or Newbury.
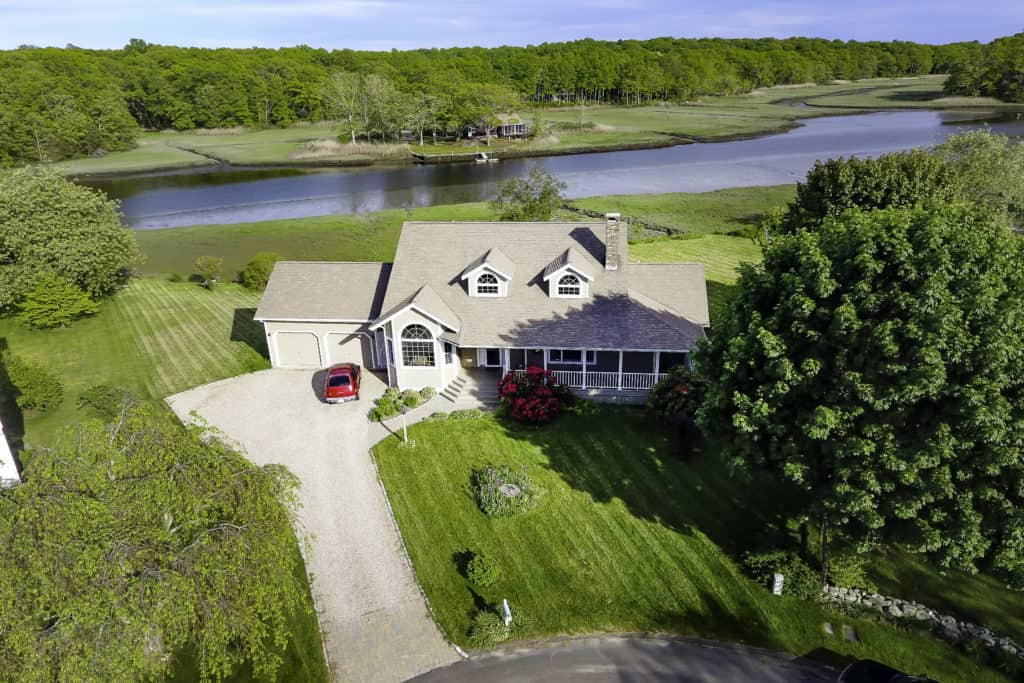
A Cape home has something to offer for everyone.
Other Real Estate Resources:
- Luke Skar shares 10 things not to do when selling a home. Topping the list is don’t leave projects unfinished. Finish your projects before you sell.
- Curb appeal is about creating an outstanding first impression. Paul Sian gives us some great tips on improving your curb appeal.
- Kevin Vitali gives some insider advice on open houses. Open houses may not be what you think they are. Who is really showing up at your open houses?
- Karen Highland pull together a great round up of real estate articles for July on Bill Gassetts Mass Real Estate News. Read the best of the best real estate articles posted across the US this July.
The Quintessential Cape Cod Home is provided by Kevin Vitali a Massachusetts REALTOR located in Tewksbury MA. If you would like to sell your home or buy a new home give me a call at 978-360-0422 and let’s get the process started.house
You currently have access to a subset of X API V2 endpoints and limited v1.1 endpoints (e.g. media post, oauth) only. If you need access to this endpoint, you may need a different access level. You can learn more here: https://developer.x.com/en/portal/product




