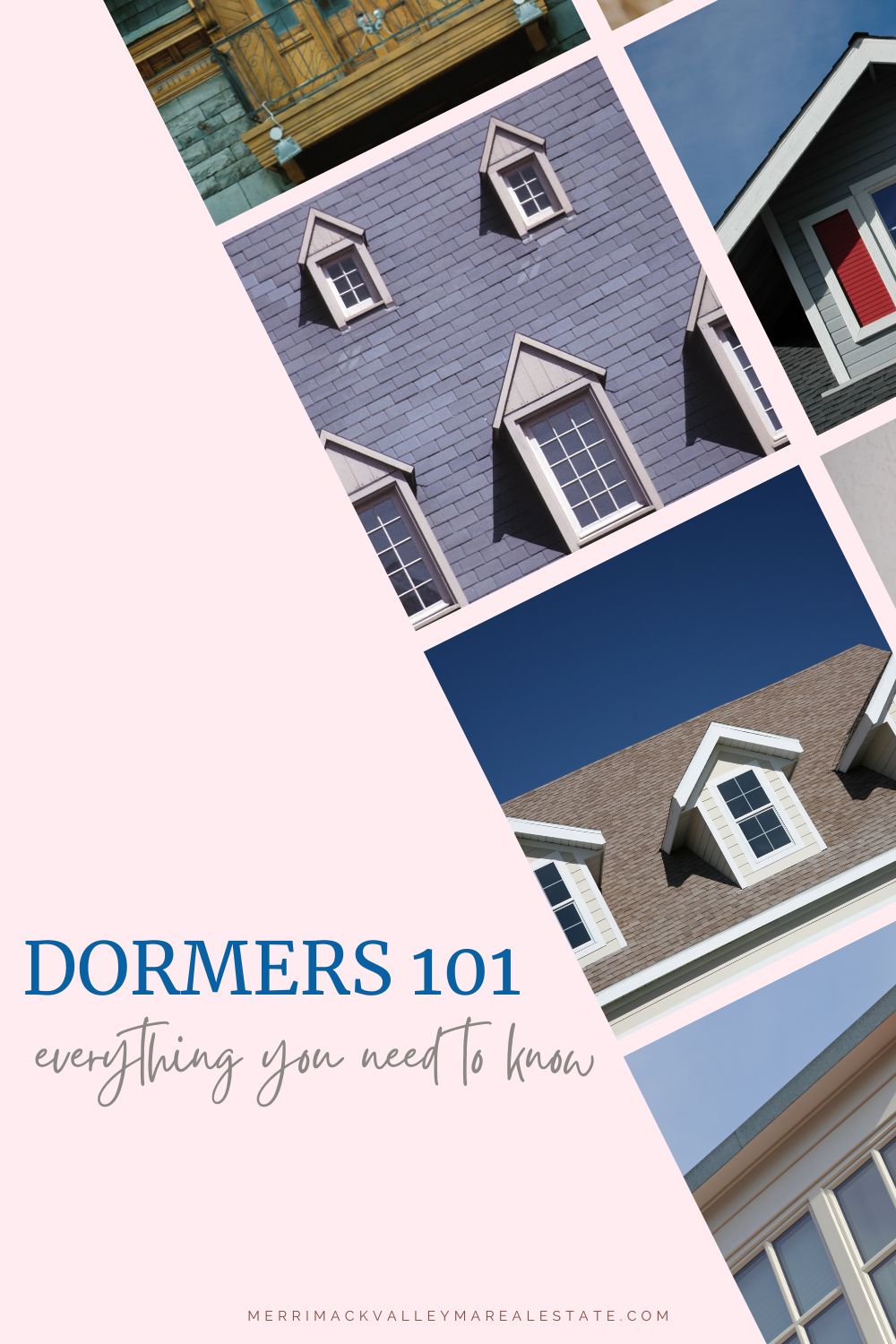 Are you looking to brighten your home and create extra living space? Consider adding a dormer.
Are you looking to brighten your home and create extra living space? Consider adding a dormer.
Dormers are architectural elements that are the perfect solution for adding light and space to your house. Whether you have an attic, you want to make a living space, a cramped room under the roofline or a dark room that needs a makeover, dormers can expand your roof and transform your space to give it a whole new lease on life.
In this comprehensive guide, we will take you through the basics of dormers, including their types, benefits, and considerations for installation.
From shed dormers to gable dormers, we will explore the various styles and designs available to suit your home’s unique character. So, if you’re ready to upgrade your home and improve its functionality, join us as we look into the world of dormers and discover the endless possibilities they offer. Prepare to bring in more natural light, expand your living spaces, and enhance your home’s overall aesthetic appeal with dormers.
What Is a Dormer?
A dormer is an architectural feature that protrudes from a home’s roof. It is like adding a small room with a window that extends from the roof itself. The purpose is to raise the height of the ceiling to maximize floor space and add much-needed light.
Cape homes or utilizing attic space for extra living space are classic examples where dormers are used. Because the space is under the roofline the pitched roof prevents use of the floorspace and the space being dark because of the lack of windows.
If you are just trying to add natural light, a dormer might be just a bit larger than a window. Or if you want to add significant floor space, a dormer can encompass the whole length of a home.

Types of dormers
Dormers come in various styles and designs, each with its own unique characteristics. Let’s explore some of the most popular types of dormers: here in New England.
Shed Dormers
Shed dormers are one of the simplest and most cost-effective types of dormers to install. They feature a single sloping roof that extends from the main roofline, creating additional space and allowing more natural light to enter the room. Shed dormers are perfect for adding headroom and expanding attic spaces.
Often you will see a shed dormer be a single window or 3/4 to full length of the roof.
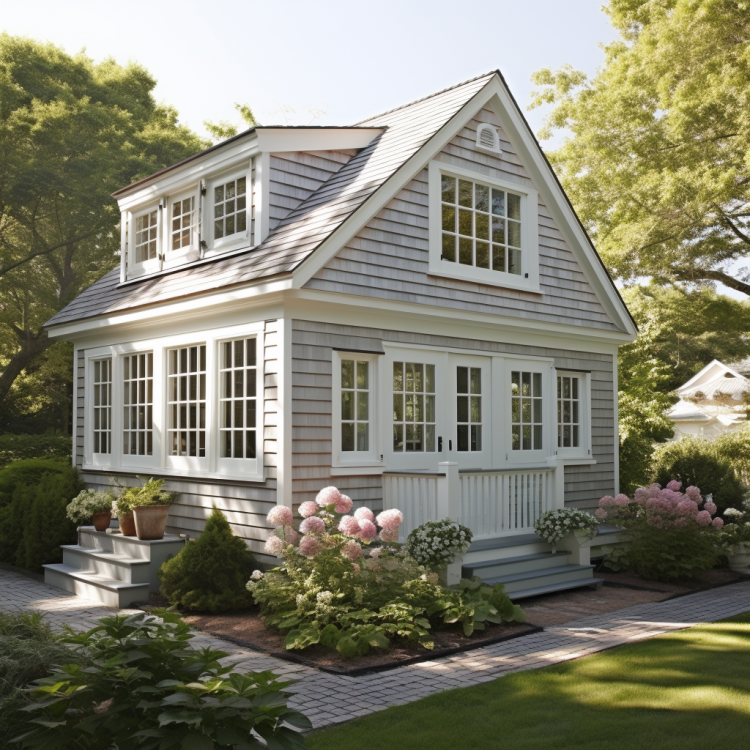
Gable Dormers
Gable dormers are characterized by their triangular-shaped roof, which adds a touch of architectural interest to the home. These dormers project vertically from the roofline and provide ample space and light. Gable dormers are particularly popular in traditional, cape and colonial-style homes.
Gable dormers are the most common dormer you will see in New England.
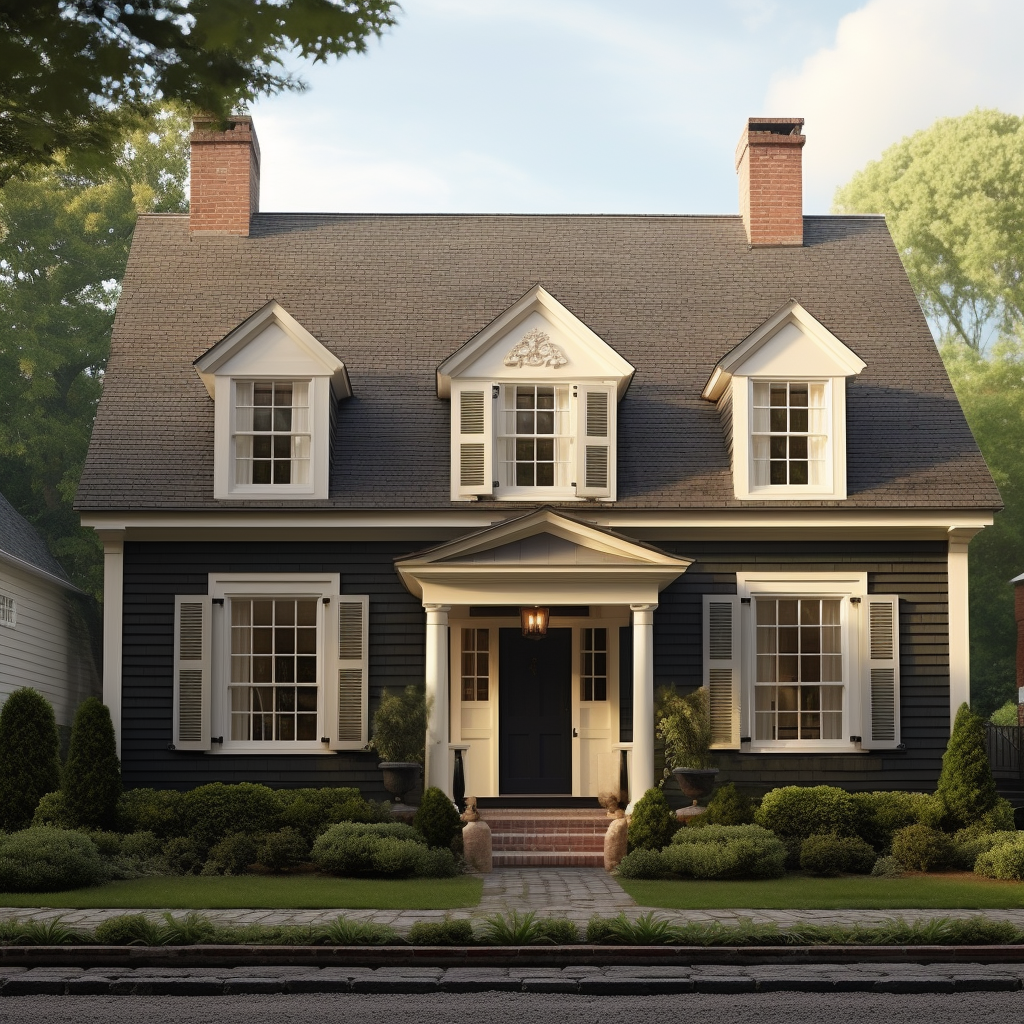
Hip Dormers
Hipped dormers have a roof that slopes on all sides, making them more rounded or curved. These dormers are commonly found in homes with hip roofs and add an elegant, sophisticated look to the overall design. Hipped dormers are ideal for maximizing space and enhancing the visual appeal of your home.
In the greater Boston area many American Foursquare and Bungalows have hip dormers.
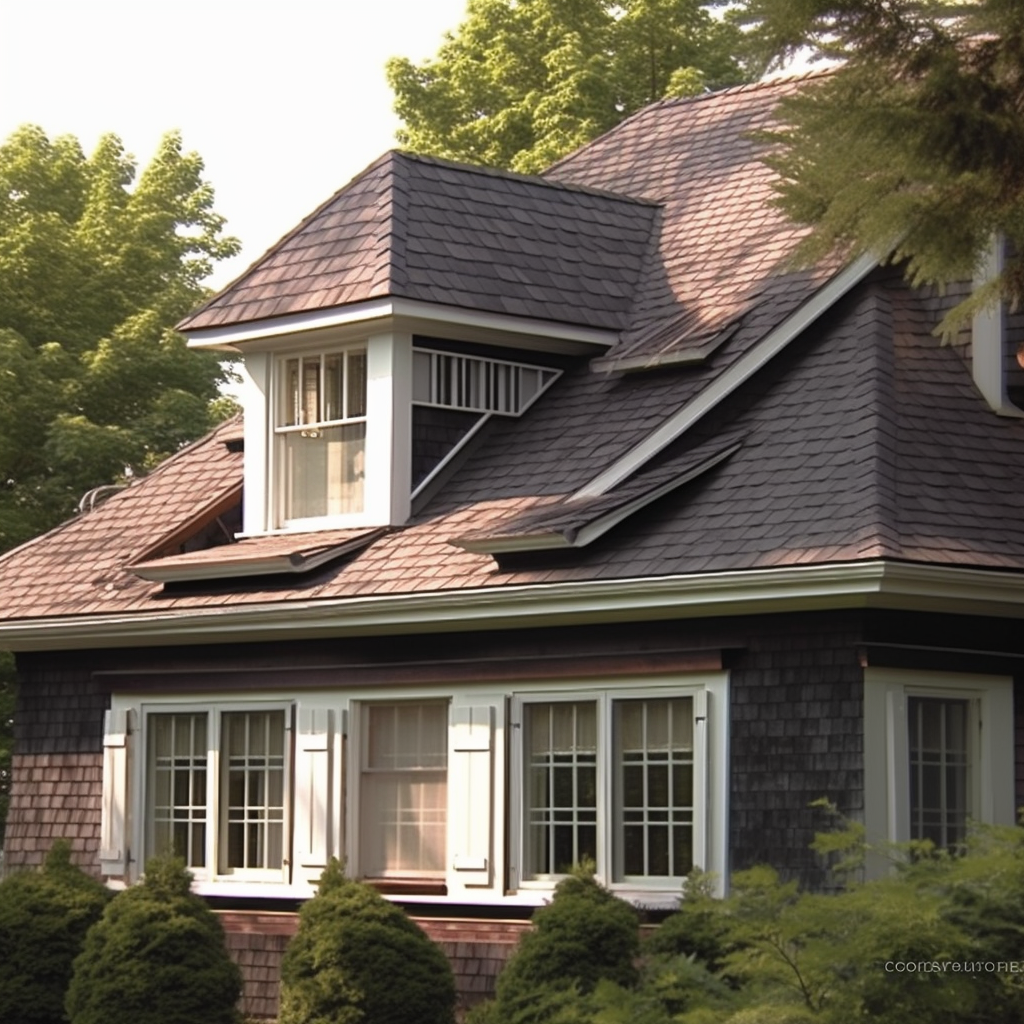
Eyebrow Dormers
Eyebrow dormers, also called curved dormers, have a unique curved shape resembling an eyebrow. These dormers are typically found in homes with more eclectic or whimsical architectural styles. Eyebrow dormers add a touch of charm and character to any home, and they are great for bringing in natural light and creating cozy nooks.
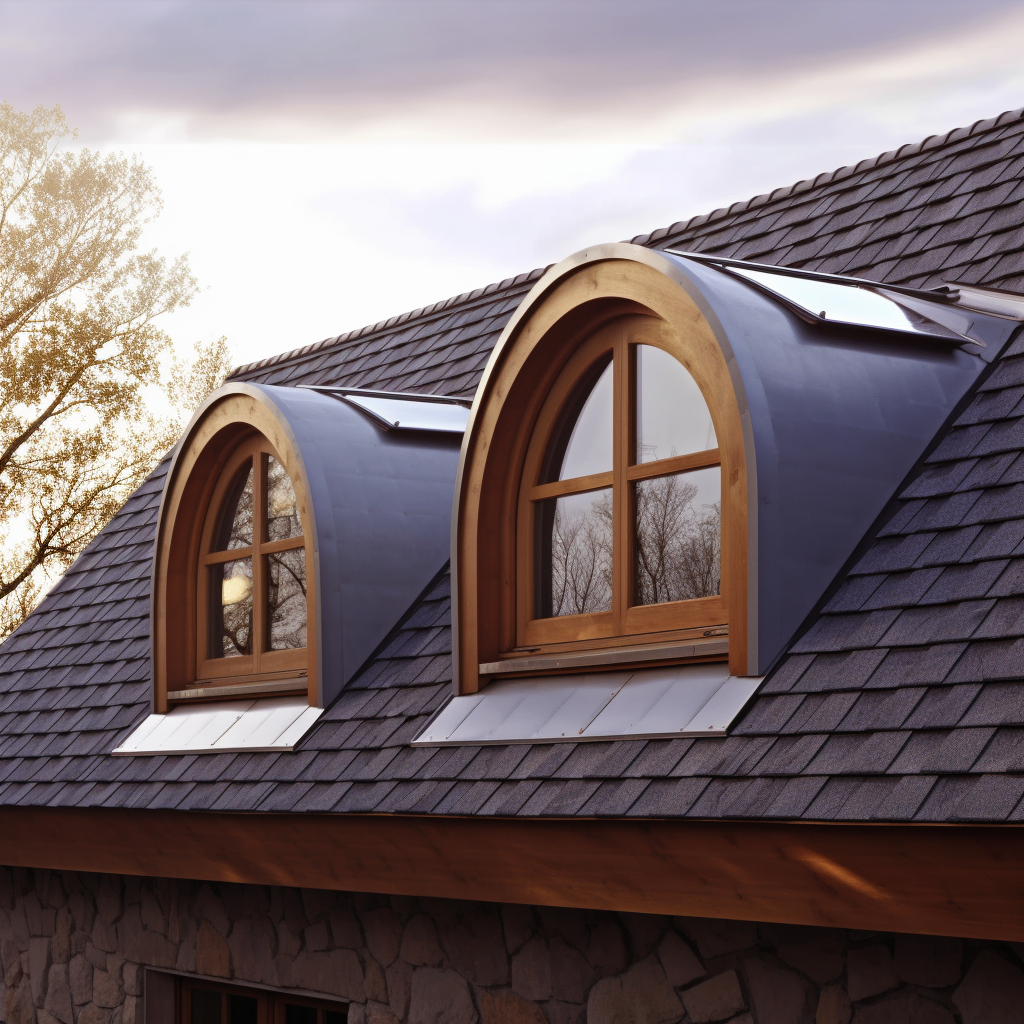
Wall Dormers
Wall dormers are built into the home’s existing wall, rather than projecting from the roofline. They are a popular choice for adding light and space to rooms that do not have direct access to the roof. Wall dormers are versatile and can be customized to match your home’s architectural style.
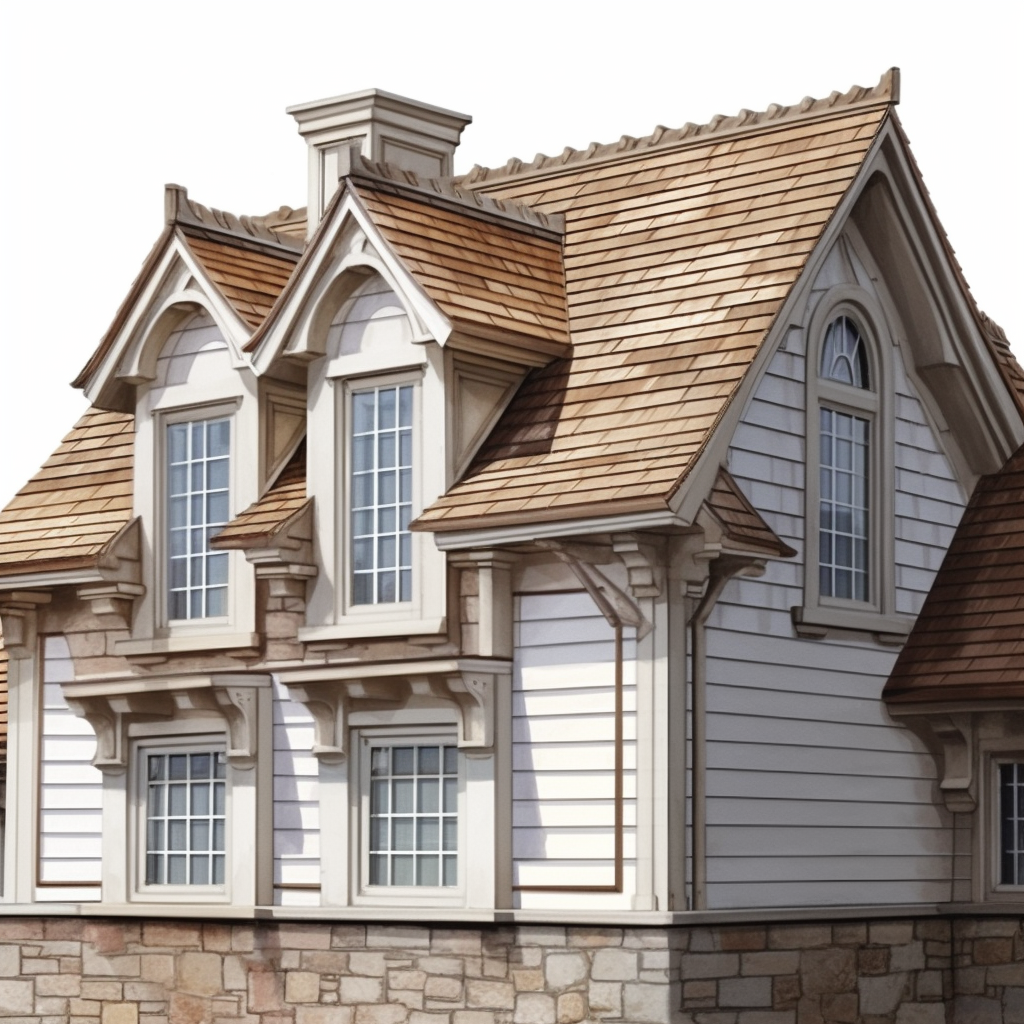
Other Types of Dormers
Other types include include a flared gable, pedimented, gambrel, steep roof shed, arched, recessed, pyramidal, polygonal and more….
Benefits Of Adding Dormers To Your Home
There are numerous benefits to adding dormers to your home:
- Increased natural light: One of the significant advantages of dormers is their ability to bring in lots of natural light. Adding windows to your dormer can flood your space with sunlight, making it feel brighter, more inviting, and spacious. Natural light has numerous health benefits, including boosting mood, improving sleep, and reducing eyestrain.
- Expanded living space: Dormers are an excellent way to increase the square footage of your home without the need for major renovations or additions. By converting your attic or creating a new room with a dormer, you can gain extra living space for a home office, guest bedroom, playroom, or anything else you desire. This added space not only improves your quality of life but also increases the value of your property.
- Enhanced aesthetic appeal: Dormers can dramatically improve your home’s overall esthetic and appeal. They add dimension, visual interest, and architectural character to a plain roofline. With various styles and designs available, you can choose a dormer that complements the existing architecture and seamlessly integrates into the overall design of your home.
- Improved ventilation: Proper ventilation is crucial for maintaining a comfortable and healthy living environment. Dormers can serve as effective ventilation points, allowing fresh air to circulate. This helps to reduce humidity, prevent mold and mildew growth, and improve indoor air quality.
- Increased property value: Adding dormers to your home can significantly increase its market value. The additional living space, improved aesthetics, and enhanced functionality that dormers provide make your home more appealing to potential buyers. This makes it a worthwhile investment that can offer a high return when it comes time to sell.
Factors To Consider Before Adding A Dormer
Before starting an addition project, there are a few important factors to consider:
Building Codes and Permits
Check with your local building department to ensure you understand the building codes and permit requirements for adding dormers to your home. Compliance with regulations is essential to avoid any legal issues or future problems.
Structural Considerations
Evaluate the structural integrity of your home to determine if it can support the additional weight and modifications that come with adding dormers. Consulting with a structural engineer or builder can help you assess your project’s feasibility and ensure your home’s safety.
Roofline Compatibility
Consider your home’s existing roofline and architectural style when choosing your dormers’ type and design. The dormers should seamlessly blend with the overall aesthetics and not disrupt the visual harmony of your home.
Practicality and Benefits
Think about how you plan to use the additional space created by the dormers. Consider the purpose of the room, its size, and any specific requirements you may have. This will help you design a dormer that meets your needs and enhances the functionality of your home.
Budget And Timeline
Determine your budget for the dormer project, including materials, labor, and professional fees. Create a realistic timeline and consider any potential to work around any inconvenience a construction like adding a dormer or dormers creates.
Designing And Planning Your Dormer Addition
Designing and planning your dormer addition is an exciting process that requires careful consideration and attention to detail. Here are some key steps to guide you through the design and planning phase:
Consult With An Architect Or A Designer
Working with a professional architect or designer is highly recommended when designing your dormer addition. They can help you navigate the architectural aspects, offer creative solutions, and ensure your vision aligns with the structural requirements and building codes. As well as ensuring your dormers fit seamlessly with the design of your home.
Determine The Purpose Of The Space
Consider how you plan to use the additional space created by the dormer. Will it be a bedroom, home office, playroom, or something else? Are you trying to create more floorspace, add light or both? This will help you determine the size and function of your dormer project.
Consider Window Placement And Size
Windows are typically an important element of dormers, as they allow natural light to enter the space. Think about the orientation of your home and the desired amount of sunlight when deciding on the placement and size of the windows. Additionally, consider the privacy needs of the room and choose appropriate window treatments.
Select Materials And Finishes
Choose materials and finishes that complement the existing aesthetics of your home. Factors such as durability, energy efficiency, and maintenance are important considerations as well.
Evaluate The Impact of The Exterior
Assess how the dormer addition will affect the exterior appearance of your home. Ensure the design and materials harmonize with the existing architecture and do not create visual inconsistencies.
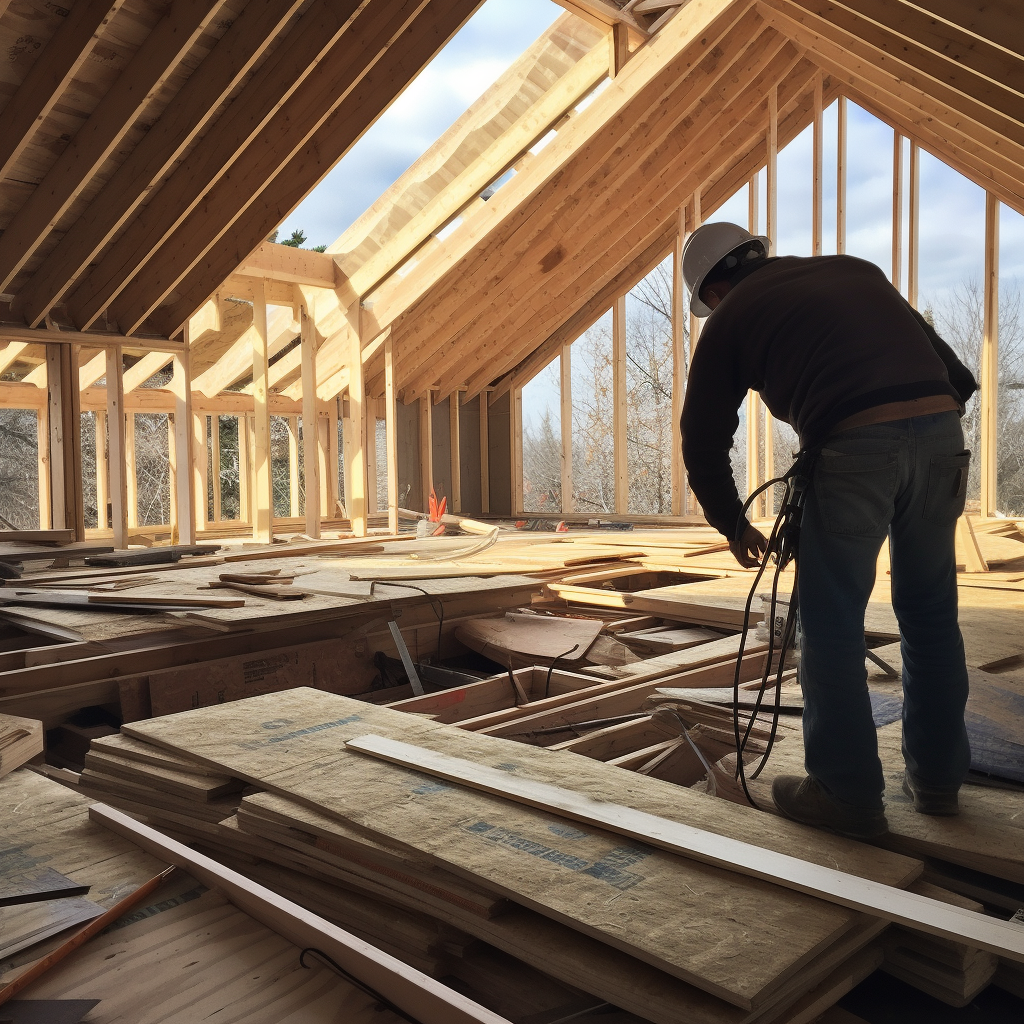
Hiring professionals for dormer installation
While some homeowners may choose to tackle the dormer installation themselves, it is not typically a project for a DIYer. It is advisable to hire professionals for a seamless and high-quality result. Here are a few reasons why hiring professionals is a wise decision:
- Professional contractors have the necessary expertise and experience to handle dormer installations. They understand the complexities involved in the process and can ensure that the project is executed efficiently and according to industry standards.
- Working at heights and making structural modifications to your home can be dangerous. Professional contractors are trained in safety protocols and have the equipment to perform the installation safely.
- Professionals are well-versed in building codes and regulations. They will ensure that your dormer addition meets all the requirements, preventing any legal issues in the future.
- Hiring professionals can save you time and money in the long run. They have access to specialized tools and equipment to expedite the installation process. Additionally, their expertise allows them to complete the project efficiently, minimizing potential delays or mistakes.
Cost of adding dormers to your home
The cost of adding dormers to your home will vary and depending on the type of dormer, size, materials used, and labor costs in your area. It is essential to have a realistic budget in mind before starting the project. Here are some cost considerations:
- Design and planning: Hiring an architect or designer for the design and planning phase will incur additional costs. However, their expertise can help ensure the dormer addition is well-designed and meets your needs.
- Materials and finishes: The cost of materials will depend on your preferences and your chosen quality. Higher-quality materials will add to the cost but can offer better durability and energy efficiency in the long run.
- Labor costs: The cost of labor varies depending on where you are located, the complexity of the project and the experience of the contractors. Obtain multiple quotes from reputable contractors to ensure you are getting a fair price.
- Additional expenses: Keep in mind any additional expenses that may arise during the project, such as permits, inspections, and unforeseen structural issues. Having a contingency budget to account for unexpected costs is always a good idea.
Maintenance And Care For Dormers
Your new dormer will become an integral part of your roof and you want to keep it to maintained to prevent any issues down the road. Here are some maintenance tips to help prolong the lifespan of your dormers:
Regular Cleaning
Clean the windows and frames of your dormers periodically to remove dirt, dust, and debris. This will help maintain the glass’s clarity and ensure the windows’ smooth operation.
Inspect for Leaks
Check your dormers regularly for any signs of leaks or water damage. Look for water stains, dampness, or mold growth. Promptly address any issues to keep your dormers functioning correctly.
Gutter Maintenance
If your dormers have gutters, clean them regularly to prevent clogging. Clogged gutters can cause water to damage the dormer and surrounding areas potentially.
Trim Nearby Trees
If trees are near your dormers, regularly trim the branches to prevent them from rubbing against the roof and dormers, causing damage during storms.
Periodically Inspect
Periodically inspect the structural integrity of your dormers. Look for any rot, decay, or damage to the wood or other materials. Address any structural issues promptly to prevent further damage and ensure the safety of your home.
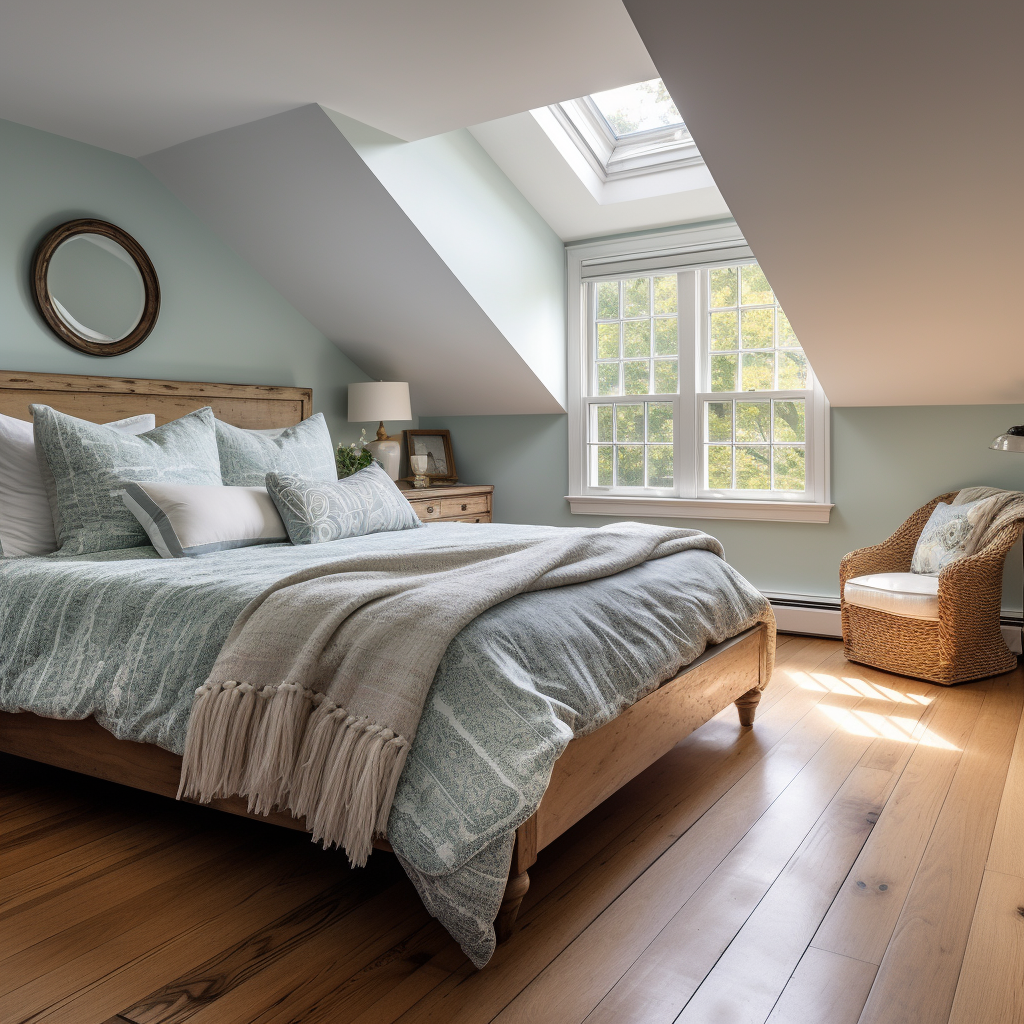
Inspiring Dormer Design Ideas
Looking for some inspiration for your dormer addition? Here are a few design ideas to spark your creativity:
Create A Reading Nook
A smaller dormer can provide a cozy area by adding a comfortable chair, bookshelves, and soft lighting. This can be the perfect spot to relax, unwind, and escape into a good book.
Home Office
Convert your dormer into a functional home office. Add a desk, storage solutions, and adequate lighting to create a productive workspace that inspires creativity and focus.
Playroom
A dormer can be transformed into a fun and vibrant playroom if you have children. Install built-in storage, colorful furniture, and interactive elements to create a space where your little ones can play and let their imaginations run wild.
Art Studio
If you’re an artist or enjoy pursuing creative hobbies, turn your dormer into an art studio. Set up easels, storage for art supplies, and skylights to provide ample natural light for your artistic endeavors.
Master Suite
Create a luxurious master suite by adding a dormer to your bedroom. This will bring in natural light and provide additional space for a sitting area, walk-in closet, or en-suite bathroom.
Bathroom Addition
Adding dormers on a Cape Cod House has always been a popular addition to create space for a full bath.
Dormers Can Be The Perfect Home Renovation Project
Dormers are a fantastic addition to any home, offering both practicality and aesthetic appeal.
Whether you’re looking to brighten up a dark room, expand your living space in an attic or space under a roof or enhance the overall look of your home, dormers can provide a great, versatile solution. By understanding the different types of dormers, considering the benefits and factors involved, and planning carefully, you can successfully add dormers to your home.
Remember to hire professionals for the installation, maintain your dormers regularly, and let your creativity shine when designing your new space. With dormers, you can transform your home and create the light-filled, functional living spaces you’ve always dreamed of.
So, go ahead and bring in more natural light, expand your living spaces, and enhance your home’s overall aesthetic appeal with dormers.
Other Real Estate Resources:
- A good credit score is essential for many reasons. Karen Highland explains why maintaining your credit score is important.
- The home you bought didn’t appraise. Now what? Michelle Gibson explains the four outcomes when your home doesn’t appraise.
- Not having a permit to work on your house can have some adverse effects. Paul Sian explains the importance of permitting renovation projects around your home.
- Do you know what it means to have a lien on your home? Bill Gassetts provides an article with everything you need to know about liens.

Author Bio
Call 978-360-0422 Email kevin@kevinvitali.com




