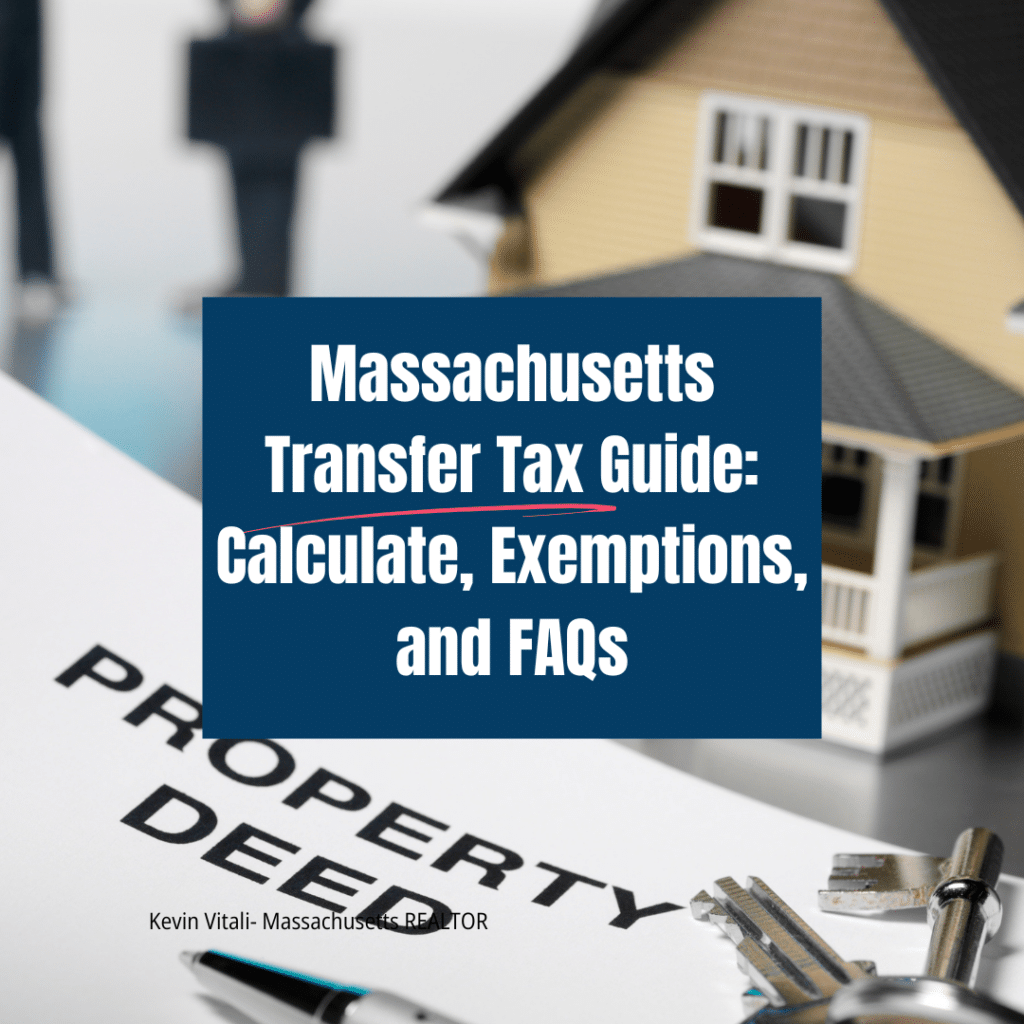What makes a bedroom a bedroom can be viewed differently from several perspectives.
Sellers of course want more bedrooms. Bedroom count can often translate into more money when selling a home.
From a buyer’s perspective, there is a practical view of what makes a bedroom. Buyers want a spacious bedroom with windows and a good sized closet.
But, then there are legal requirements for a bedroom that you should be aware of. For buyers, you don’t want to pay for a bedroom that legally can’t be a bedroom. As a seller, you don’t want to push rooms as bedrooms that create a safety issue for its occupants.
What Is A Bedroom From A Legal Perspective?
Building codes may vary from town to town. But, many state codes fall back to the International Residential Building Code or IRC. The IRC sets minimum building codes for one and two-family structures.
Contrary to popular belief, nowhere does the IRC require a bedroom to have a closet!
Building codes can be complex so we will focus on the basics:
- Two forms of egress- Two forms of egress is required for a bedroom. One form of egress must lead directly to the outside in either the form of a door or a window that meets certain requirement… a bedroom window used for outside egress can be no more than 44 inches from the floor, it needs at least 5.7 square feet for the opening, and it must measure no less than 24 inches high and 20 inches wide,
- Minimum size- A bedroom must be a minimum of 70 square feet with no horizontal dimension being less than 7 feet. At a minimum, a bedroom should be 7×10 feet.
- Natural light and ventilation- There needs to be a certain amount of light and ventilation from windows in a living area. The window glazing needs to be 8% of the floor dimension of the area with ventilation being about 5%.
- Minimum ceiling height. If you have a bedroom under the roofline, like many cape style homes, you must have a minimum of a 7-foot ceiling height for at least 50% of the floor area of the room.
- Heating- A bedroom must have a permanent source of heat that can keep a bedroom at a minimum of 68 degrees year-round.
These are the basic minimum requirements for a bedroom to legally be called a bedroom.
Don’t Forget The Septic System!
Don’t forget your septic design.
Septic systems are designed for a certain bedroom capacity. The thought being the bedroom count dictates the maximum number of people that can use the house and the septic system.
If you have a three bedroom septic system, you can’t add a fourth bedroom without increasing your septic system.
A Bedroom From A Buyer’s Perspective
Legal requirements for a bedroom aside, there are expectations for a bedroom that a modern buyer will have.
First and foremost a reasonable closet will be expected in a bedroom from today’s homebuyers.
And, let’s face it a 7×10 bedroom is going to be a tough sell no matter how you slice it. A 9×10 bedroom is small enough but 70 square feet?
Often homebuyers want the bedrooms to be all in one area. They don’t want a bedroom her and another bedroom on the other side and one downstairs.
What About Basement Bedrooms?
Most people want a finished basement and often a homeowner will sneak an extra “bedroom” into a basement.
Unfortunately, most basement bedrooms do not meet the IRC requirements for a bedroom. First and foremost a basement bedroom do not meet the 2 egress requirements for a bedroom.
For the safety of a person occupying the bedroom, there must be a second egress that leads directly to the outside of the home either in the form of a door or a window.
Summary
Home sellers, don’t try to fit a square peg in a round hole. If you want to call a room a bedroom, first make sure it fits the legal requirements for a bedroom and then make sure it makes sense as a bedroom.
Most importantly, whether you are a buyer or seller, make sure you bedroom is safe. Having the proper egress is vital in an emergency for a bedroom’s occupants to get out as well as safety personnel to get in.




