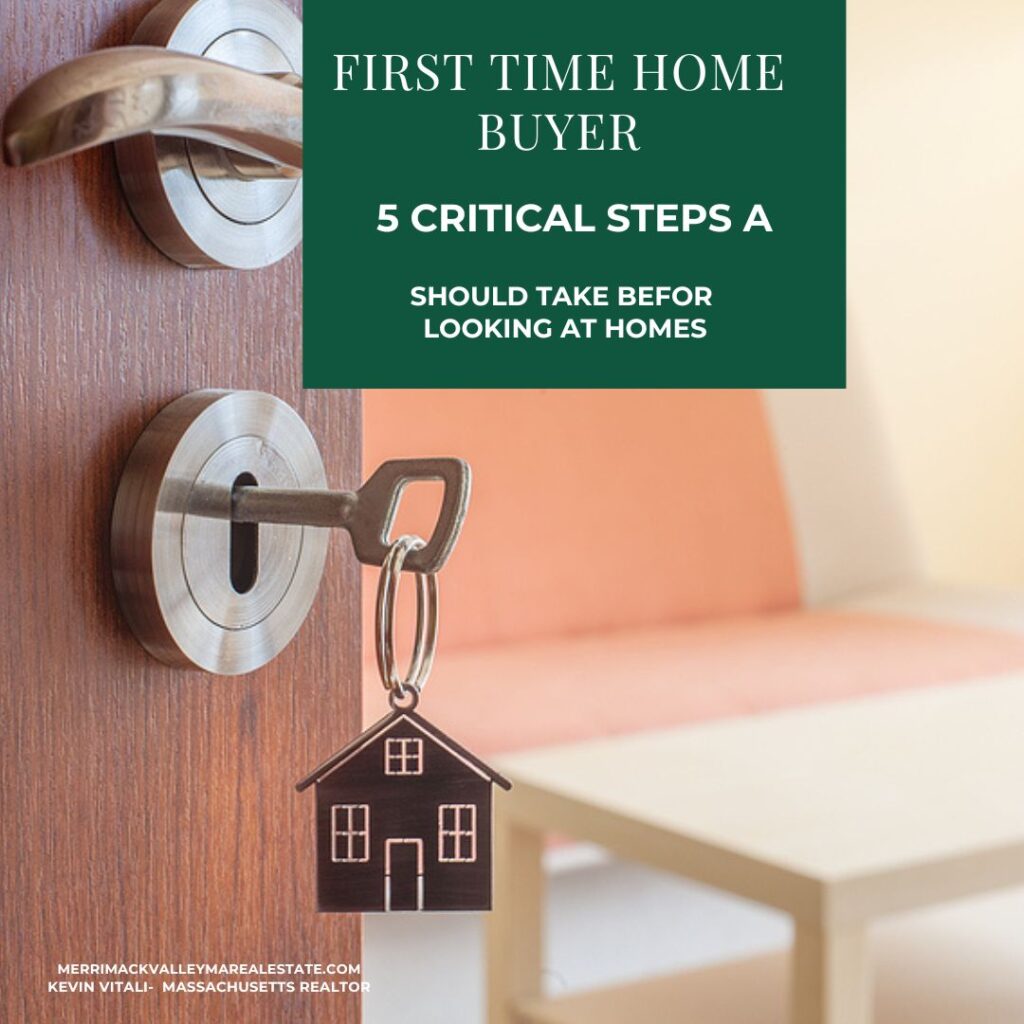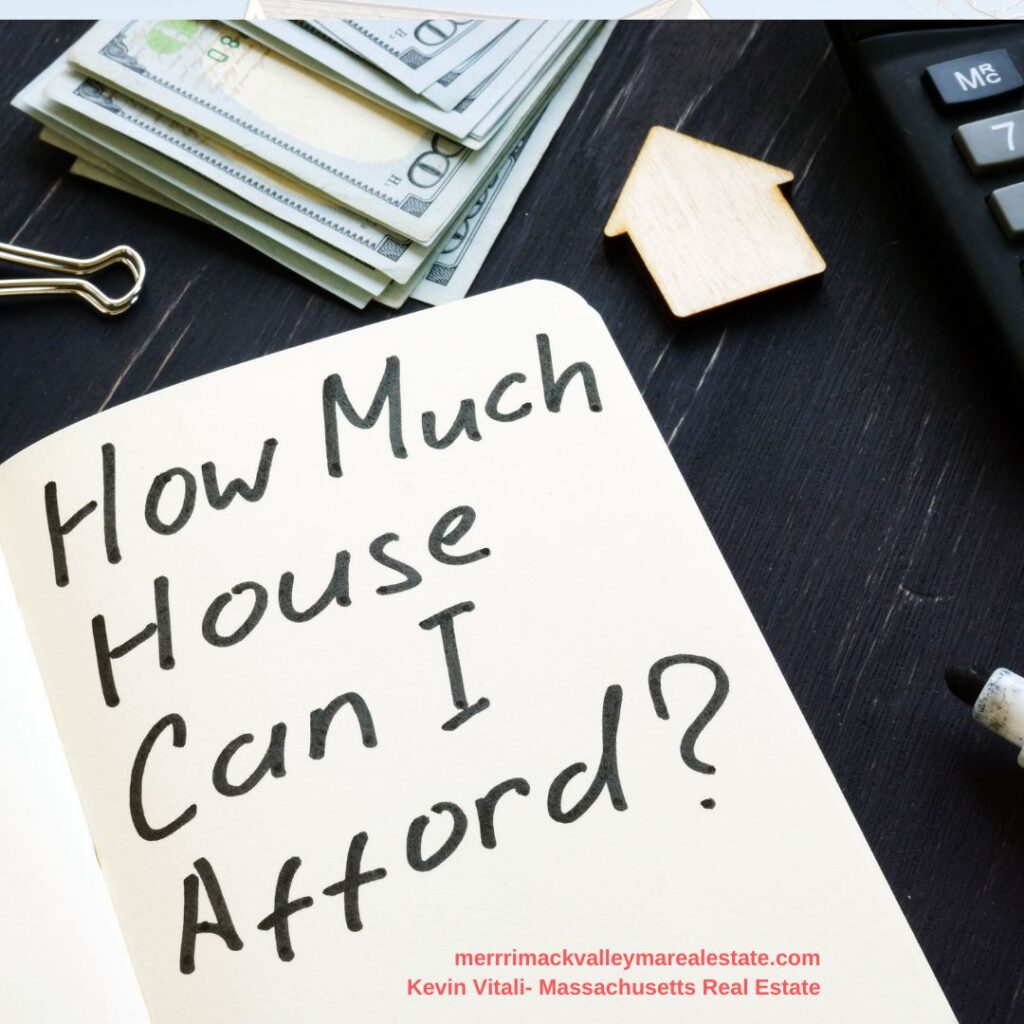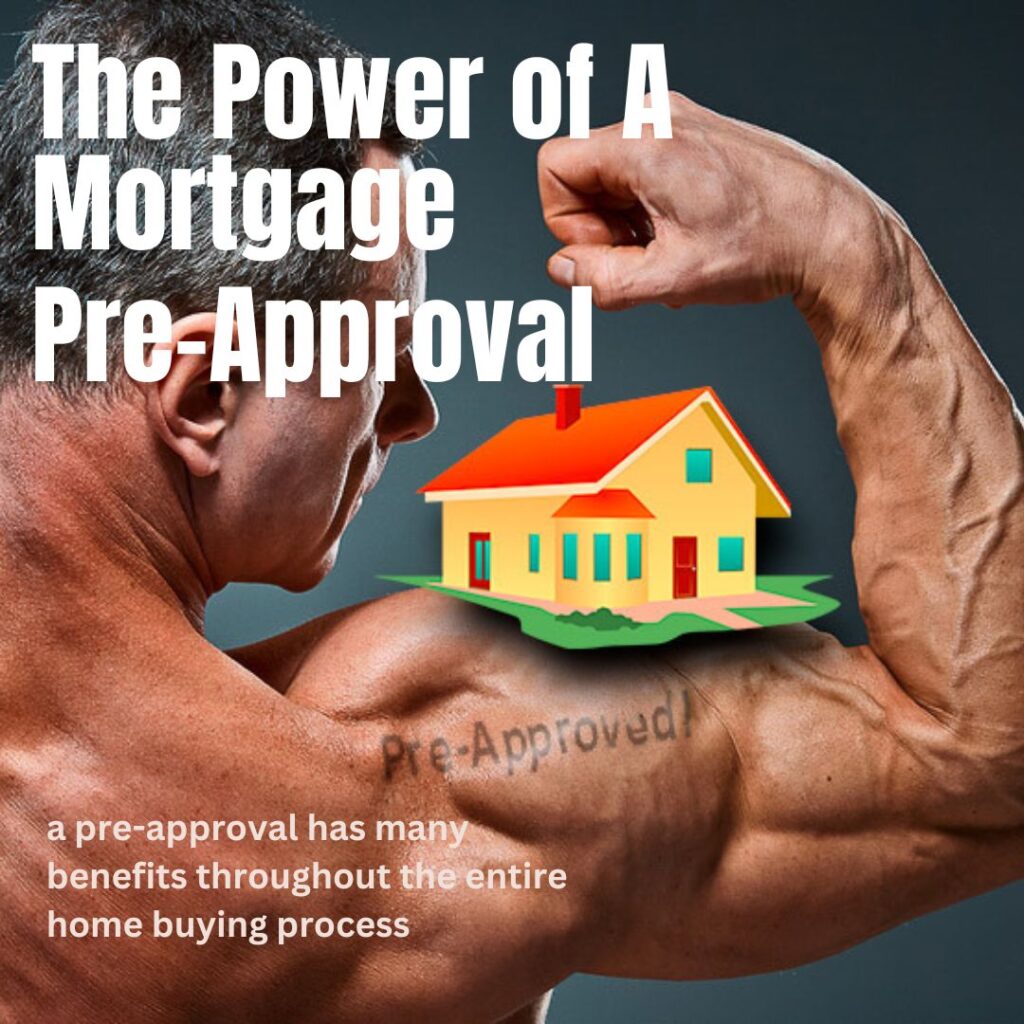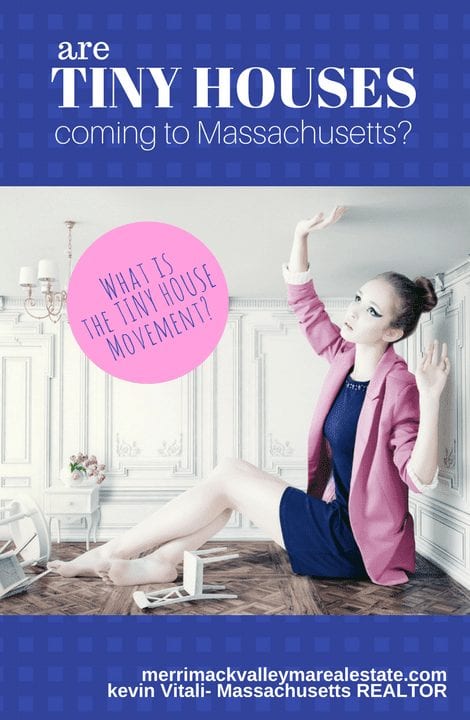

Talk about a hashtag that gets a lot of interest on Pinterest… #tinyhouses…. its a wildly popular topic. Pinterest posts with tiny houses are filled with cool space-saving ideas, plans and more…. people love them.
Tiny Houses are so cute!! So it begs the question… are tiny houses a viable option in Massachusetts?
Will you eventually be able to buy a tiny house in a Massachusetts subdivision?
Tiny houses seem to attract the millennial and hipster crowd and fit a lifestyle that defines their generation. Though, tiny houses certainly are not limited to their generation. Many downsizers are attracted to the tiny lifestyle as well.
Let’s dive into what you need to know about tiny homes in Massachusetts, including what they are and some of the hurdles of building a tiny home in Massachusetts.
What is the Tiny House Movement?
The tiny house movement is not only an architectural movement but a social movement as well. It advocates a simple lifestyle and promotes the following.
Simplicity and Minimalism: At its core, the movement encourages people to reassess what they truly need in terms of space and possessions. By reducing the size of their living space, people are often compelled to declutter and only keep what is essential.
Financial Freedom: One of the major draws of Tiny Living is the potential to reduce or eliminate mortgage payments and decrease other related costs such as utilities, property taxes, and maintenance.
Environmental Consciousness: Tiny homes have a smaller carbon footprint due to their reduced size and efficient use of resources. Many are built with sustainable materials and incorporate green technologies like solar panels or composting toilets.
What Is A Tiny Home?
A tiny house is loosely defined as dwelling unit, typically less than 400 square feet (37 square meters), that prioritizes efficient use of space and often embraces principles of minimalism and eco-friendliness.
Tiny homes can be built on permanent foundations or on wheels, and they often incorporate multifunctional features and innovative design elements to maximize the utility of the limited space available. They are part of a broader movement emphasizing reduced material possessions, lower living costs, and a smaller environmental footprint.
The average sq foot of a new home being built today is now approaching 2600 square feet as opposed to the 70s which was approximately 1600 square feet. Also coming under the radar are tiny homes loosely defined as 500-1000 square feet of living space. The appeal of these tiny and small homes is we don’t become slaves to our homes.
Isn’t a Tiny House Just an RV Disguised Under a Fancy Name?
If it’s on wheels isn’t a tiny house just an RV disguised under a fancy name?
While it may seem like if it’s on wheels it’s a recreational vehicle. Being a dwelling on wheels is where the difference ends.
A tiny home is built more like a traditional home. And for many, the use of sustainable materials is a vital component during the build While it is towable and moveable, it is not meant to be hauled around to a new location everyday like an RV.
So Are Tiny Home Legal In Massachusetts?
The answer is yes and no…
If you expect them to be zoned as a single-family residence, then no…. tiny homes will not be approved by many Massachusetts communities. There are still many challenges of getting a tiny home built and recognized as a single-family dwelling.
A tiny home on wheels can be designated as a mobile home or RV and used in areas designated for recreational vehicles or mobile homes. But for many interested in these diminutive dwellings, that is not what they seek.
If it sits on its foundation, you may get it zoned as an accessory dwelling unit or ADU…. like a shed or a stand-alone mother-in-law apartment. That means building your unit on an existing lot with a house.
Most Massachusetts towns at this time still view tiny homes as not suitable for full-time living. And many hurdles will have to be overcome.
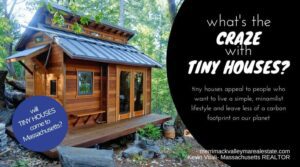

Tiny Houses Come to Massachusetts
So what prompted me to write this article was like many of you am curious about tiny homes.
Then I ran across an article a few years back, Tiny House Movement Lands in Lawrence MA.
The crux of the article is an entrepreneur is in the that was in the process of convincing Lawrence, MA officials to change zoning laws to address affordable housing through the use of tiny houses.
Really? At a cost of $25,000 to $80,000 a unit. But that doesn’t include infastructure, including sewer, water, utilities and more…. Tiny houses are meant to fulfill a lifestyle, not affordable housing. At least, that is what I gleaned from most of my reading on the tiny house movement.
Lawrence already houses 80,000 people in only 7 square miles. It’s packed. Now add more families to tiny houses and tiny lots. Then two cars parked out front? They have also talked about them being off-grid. Solar with composting toilets and rainwater collection? Really?
So I am having a hard time envisioning Lawrence seizing land with back taxes owed to pack a slew of these tiny dwellings to address low-income housing.
And are tiny homes going to be all that cost-effective? If you were to build an apartment building with equivalent specs to a tiny home, it would be more cost-effective. And you could house more units in the same amount of space.
I am all for smart, planned development of more modest, affordable housing, but tiny homes are probably not the answer.
Problems to Overcome for Tiny Houses in Massachusetts
So even after the Lawrence story on Tiny Houses, I am still ingrigued. But as a real estate agent, I see several issues in Massachusetts. Maybe these issues don’t exist in other parts of the country, but here they are a reality.
- Zoning is the biggest issue. Many towns have minimum size requirements that single-family dwellings must meet, ceiling height requirements, etc… Never mind that many are on wheels. Much of the zoning in Massachusetts is such to keep mobile homes from popping up everywhere.
- Financing a tiny home is going to be a task. Mobile homes fall under their category and become a nightmare to finance, though some companies specialize in mobile home financing. If it is a fixed structure, many home loan programs have a minimum size required to get a traditional home loan unless you can show a small size is typical for the area. In Boston, you could finance a 325 sq foot condo. But get out into the suburbs you will be hard-pressed to finance a property under 500 to 600 square feet of living area.
- Where can you put them? Right now, what are you limited to?…. mostly an RV park or someone’s backyard. This contradicts the popular TV show Tiny House Nation, which built these incredibly thought-out tiny homes on beautiful pieces of land with sweeping vistas.
- Land costs are a premium in the greater Boston area. Does spending $100,000 to $300,000 or far more for a lot of land to house a tiny home make sense? Land costs alone would make the affordability of a tiny home …. not affordable or practical. Upscale towns such as Andover see homes being bought and torn down in the 350k to 500k range to make room for large, expensive homes. Financially popping a $150k home on a $500k piece of land doesn’t work.
Every two months or so, because of this article, I get a frantic phone call from someone who went ahead and bought a tiny home but is struggling to find a place to actually place it and enjoy their new home.
Recently a woman called me who bought a tiny home for $135,ooo with a land lease in place for the dwelling. Unfortunately, no one did their homework and the town was giving the tenant and landlord 30 days to move the unit off the property. She had exhausted all possibilities in the area and was in tears. She had just spent her savings on a home she couldn’t use.
Are Tiny House Communities Coming to Massachusetts
Towns still have a long way to go to create zoning for the construction and use of individual tiny homes, never mind entire tiny home communities.
Tiny House in Hadley MA
A Hadley MA woman had to put her tiny house in storage after town officials received complaints about her living in a tiny house. Town officials try to find away around by calling it a shed or an accessory unit but town residents didn’t want anything to do with it.
Tiny House in Barre MA
In a similar situation to the Hadley woman a man built a tiny house on wheels and placed it on vacant land in Barre MA. According to the Barre building inspector, it is too small to be permitted as a single-family home and cannot be considered an accessory unit as there is no “main” house that it goes with.
Tiny Houses in Nantucket MA
Nantucket has passed zoning laws that now allow for tiny houses in some districts in the town.
Appendix Q and Tiny Homes in Massachusetts
Appendix Q is the section of the International Residential Code (IRC) that provides building standards specifically tailored for tiny homes. Appendix Q was adopted in June of 2019. Prior to the adoption of this section, tiny homes often existed in a regulatory gray area; they didn’t necessarily fit under traditional building codes, which were primarily designed for conventional homes.
As the tiny home movement grew in popularity, there was a clear need for a standardized set of building codes to ensure the safety and durability of these structures, without imposing unnecessary burdens or restrictions that could stifle their development. Thus, Appendix Q was born.
The impact of Appendix Q on the tiny home movement has been profound. By clarifying building requirements, it has legitimized and formalized the process for constructing tiny homes. Under Appendix Q, the minimum ceiling height, sleeping loft criteria, stair and ladder dimensions, and other crucial parameters are clearly spelled out. This ensures the safety of occupants and helps builders and regulators have a clear and consistent set of guidelines to follow.
Realize that even though the IRC has implemented some code guidelines for tiny homes, each municipality has the final say. Appendix Q is meant to address tiny homes on foundations but not on wheels.
Some Minimum Requirements Set Forth in Appendix Q
These are just a few of the key requirements set forth by Appendix Q. As with all building codes, it’s important for builders and homeowners to consult the actual IRC documentation and any local amendments or regulations to ensure full compliance.
Minimum Area: Lofts used as a living or sleeping space need to have a floor area of not less than 35 square feet and not less than 5 feet in any horizontal dimension.
Ceiling Height: In the main living area, the minimum ceiling height is 6 feet 8 inches. For lofts, there’s a bit more flexibility with parts of the ceiling allowed to slope down to a minimum of 3 feet 6 inches.
Stairs and Ladders: If a tiny home includes a loft, the access can be via ladder or alternating tread devices. For stairs, there are specific requirements, including a minimum tread depth of 8.5 inches and a maximum rise of 12 inches.
Landing Platforms: The top tread of stairways and alternating tread devices shall be constructed with a landing platform where the loft ceiling height is less than 6 feet 2 inches.
Handrails: Handrails are required on stairs and must meet specific requirements for size, strength, and placement.
Guardrails: Lofts and other elevated surfaces located more than 30 inches above the floor must have guardrails. The guardrails should prevent the accidental fall of people, especially children.
Emergency Escape and Rescue Openings: Tiny houses need at least one operable emergency escape and rescue opening in sleeping areas. The opening should be not less than 5.7 square feet in area, and the dimensions should be adequate to allow a quick and safe exit in emergencies.
Loft Openings: The minimum dimension of the opening from the loft shall be 18 inches in height and 18 inches in width.
How Much Does A Tiny Home Cost To Build in Massachusetts?
The cost per square foot to build a tiny home is as high as $300 to $400. Almost double what a traditional single-family home costs.
If you are doing your build and are paying attention to every cost, you may be able to complete your tiny house project for $30,000 to $60,000 for a 300 sqft to 400 sqft unit.
Besides the cost of building or buying a prefabricated tiny home, there are significant other costs to consider. You will have the cost of the land and providing public utilities to your tiny home as well.
The Future of Tiny Houses in Massachusetts
Even seven years after first writing this article, the future of tiny houses in Massachusetts is still widely unknown. Though some progress has been made.
The best way to get your tiny house in Massachusetts is too put it in your backyard as an accessory dwelling or ADU. Find out what towns allow accessory dwellings on a list put out by the American Tiny House Association of Massachusetts. Or, the other solution is put it on wheels and travel from one RV park to another.
I am sure if tiny houses grow in popularity, which seems to be quite a movement, there will be more and more zoning laws to address the tiny house issue for those tiny house lovers. Right now I would say a tiny house in most areas in Massachusetts would not fly by town officials.
Maybe there will be planned developments of tiny houses or more practically small homes in Massachusetts in the future. Someday, I could be showing tiny houses through the Massachusetts MLS.
But for now, I think in most Massachusetts communities, you would be hard-pressed to throw up a tiny home on a piece of vacant land you own, without town officials on your back, like the Hadley woman or the gentleman in Barre.
As cool as a tiny house sounds, I think they are too small. I can see a small house movement of 500-1000 square feet catching on. That is undoubtedly more livable. My family currently has two vacation cottages at 600 sq feet apiece I could see a couple or a family with one child making that work but 275 sq feet….. no. I will tell you the biggest issue in 2 bedrooms in 600 square feet with no basement is storage. Where do you put everything?
Last Piece Of Advice
When it comes to tiny homes, do your research. DON’T just run off and buy one or build one. Your biggest hurdle is being able to find a place to put it and stay compliant with a town’s building and zoning regulations.
Other Resources on Tiny Homes:
- Paul Sian Living Small
- REALTOR.com Is the Tiny Home Movement a Big Fat Lie?
Tiny Houses Come to Massachusetts? was provided by Kevin Vitali of EXIT Group One Real Estate of Tewksbury MA. If you would like to sell or buy a home, give me a call at 978-360-0422 and let’s get the process started.
Real Estate Services in the following areas: Northeast Massachusetts, Merrimack Valley, North Shore and Metrowest. Including the following communities and the surrounding area- Amesbury, Andover, Billerica, Burlington, Chelmsford, Dracut, Groveland, Haverhill, Lowell, Melrose, Merrimac, Methuen, Middleton, North Andover, North Reading, Reading, Stoneham, Tewksbury, Tyngsborough, Wakefield, Wilmington

