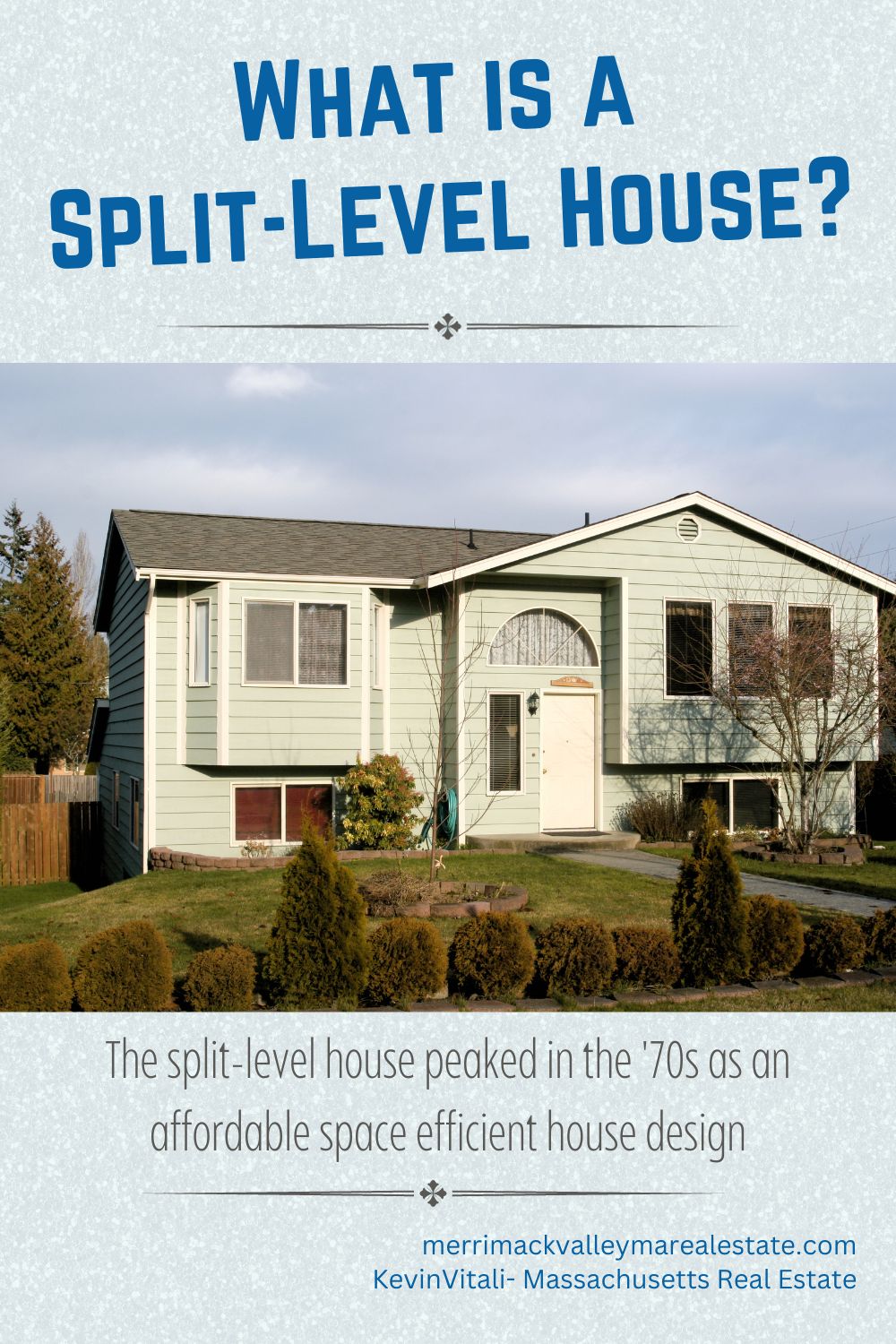 A split-level home is the bread and butter of homes across the suburbs of America. Originally designed to fill tract neighborhoods with affordable, easy-to-build homes. It offers a space-efficient design in a compact footprint and, because of specific design elements, reduces the cost to build.
A split-level home is the bread and butter of homes across the suburbs of America. Originally designed to fill tract neighborhoods with affordable, easy-to-build homes. It offers a space-efficient design in a compact footprint and, because of specific design elements, reduces the cost to build.
If you don’t know what a split-level house looks like, I am sure you have seen one. There is one very famous split-level home in particular and probably attributed to the split-level home’s peak in popularity during the 1970s. That is the Brady Buch home, a multi-level split designed by the architect show character, Mike Brady.
Let’s look at what a split-level home is and it’s history. If you are starting your home search it’s just quite possible you will run into a split-level home. It was a popular, affordable space space-efficient home that was among neighborhood developers trying to build cost efficient homes.
Jump To A Section....
What is a Split-Level Home?
A split-level home has several characteristics distinct to its unique architectural design.
First, a split-level home typically has at least two stories. The lower level of the home is a partial basement. About 1/3 of the lower level is typically underground and provides full-size windows to light the space. Depending on the style of split it may or may not have a full basement.
Secondly, entry to a split-level home is between the lower and first floors. As you enter, there is a landing between both floors with a half set of stairs leading up to the main living area and a half set leading to the lower level.
The Difference Between A Split-Level-Style Home and a Raised Ranch
A split-style home is often confused with a raised ranch. They have one characteristic in common. The main living level is on the upper floor. But it’s the entry that distinguishes the difference. The entry to a raised ranch is on the lower level.
The split entry in most cases, enters onto a landing between the lower and upper levels. The split is unique in its entry between floors, unlike Cape-style homes, American Four Squares and traditional Colonials, whose entry is the first floor.
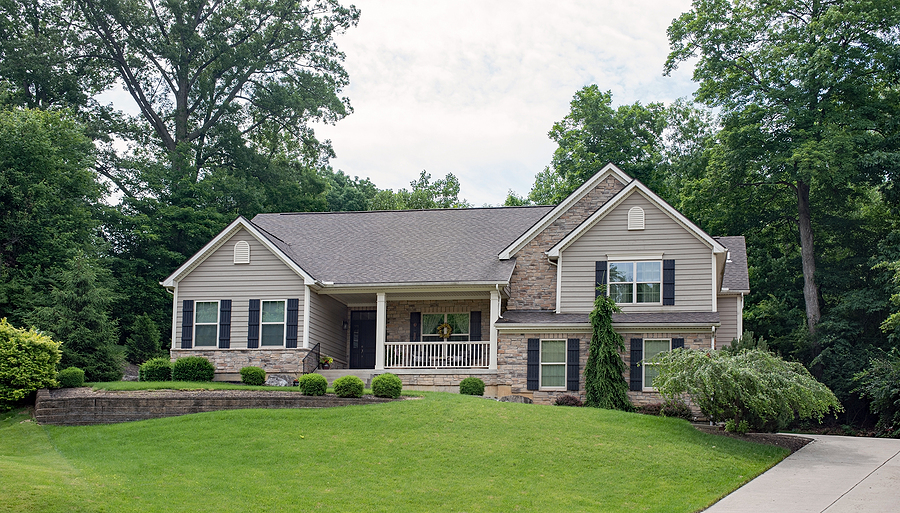
The History Of The Split-Level House
Splits started arriving in the 50s and 60s, with its peak in popularity in the 70s and early 80s. They came about post WWll as the country started to house the veterans returning from war. The split was a larger or grander home than the popular ranch design.
It also addressed adding size to the home without taking up more land as tract developments became popular in the suburbs. Fitting several homes on an acre with a small backyard was key to the urban development.
And it was an affordable home to build. Without providing a full foundation and low-pitch roof, yet utilizing the same footprint house as a ranch, it was cost-effective to add square footage to a home without significant cost.
The Characteristics Of A Split-Level Home
The Split-Level shares many elements of a ranch home but has its own unique set of characteristics.
Low Pitched Roof
Like the ranch and other popular homes before the split, they have a low-pitched roof. The low-pitched roof was a common design element of its time but has been replaced, especially here in New England with steeper-pitched, more aesthetic and practical roofs. It is not uncommon to find a split level with a gabled roof.
A Plain Asymmetrical Façade
Designed to be quickly built and affordable, the façade of a split level is simple and unadorned. The door is typically centered with a half-staircase leading to the front door.
Simple Floor Plan
Mostly, if you have been in one split-level home, you have been in them all. It is a basic floor plan with a kitchen, dining area, living room, and three small bedrooms. Think of a basic split as a starter ranch on a second level. The lower level typically houses a front-to-back living room, utility area and a garage under the bedrooms.
Large Picture Windows
A split often had a large picture window centered in the front of the living room, often with a matching window below in the family room.
Pros and Cons of Owning a Split-Level Style Home
Pros:
Space Efficiency: Split-level homes often have a compact footprint but still provide ample space. This can be especially beneficial on smaller lots or in densely built neighborhoods.
Budget-Friendly: Often, split-level homes can be more affordable than other types of homes with similar square footage, making them a good option for those looking to maximize space for their budget.
Defined Spaces: The multi-level design can separate living areas by placing sleeping areas upstairs away from common living spaces, giving occupants more privacy.
Cons:
Accessibility: Split-level homes may not be ideal for those with mobility issues, the elderly, or families with young children because of the frequent staircases.
Limited Exterior Design Options: The structure of split-level homes can sometimes limit the ability to make significant changes to the exterior, making personalization or modernization a bit more challenging.
Resale Potential: While some buyers love split-level homes, they might not have the same broad appeal as other styles, which could affect resale value or time on the market.
The Split Foyer and The Multi-Level
Split levels have many variations and are called different things depending on where you are in the country. The two most common types of spits in the greater Boston area are the basic split foyer and the multi-level or what is considered a side split in other parts of the country.
The split foyer or split entry is the most basic, with one floor stacked above the other. The main living area is on the top floor. The entrance/ foyer is between both levels. The split entry has a half flight going up to the main living level and a half flight of stairs going to the lower level.
Another common split-level stye home we find here is what we call the multi-level or what is commonly referred to as the side split. Entry is at ground level into the main living area, then a half staircase into the bedroom area and a half staircase into a lower-level family room.
There are many variations on the split-level house, including the Standard Split, Back Split, Split Entry and the Stacked Split. While the variations can be drastic, they all have the same characteristic in common… staggered floors. or
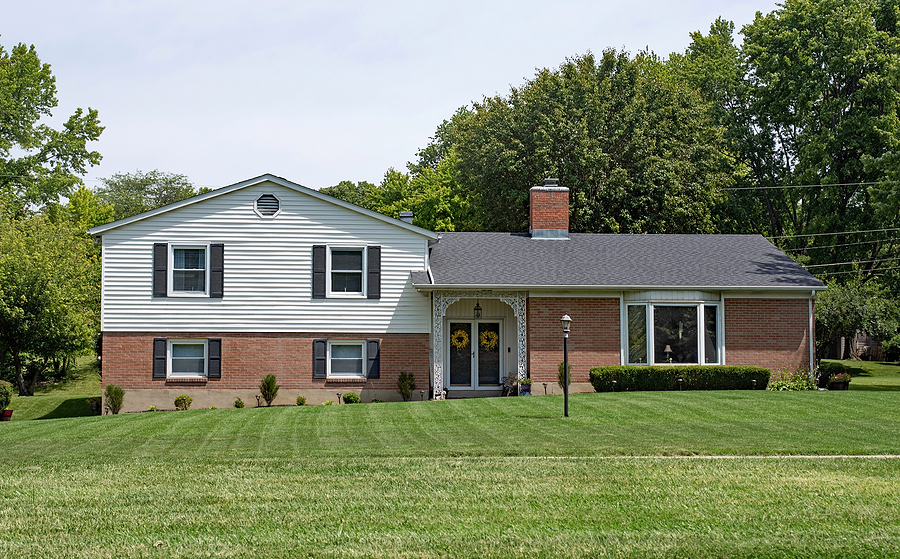
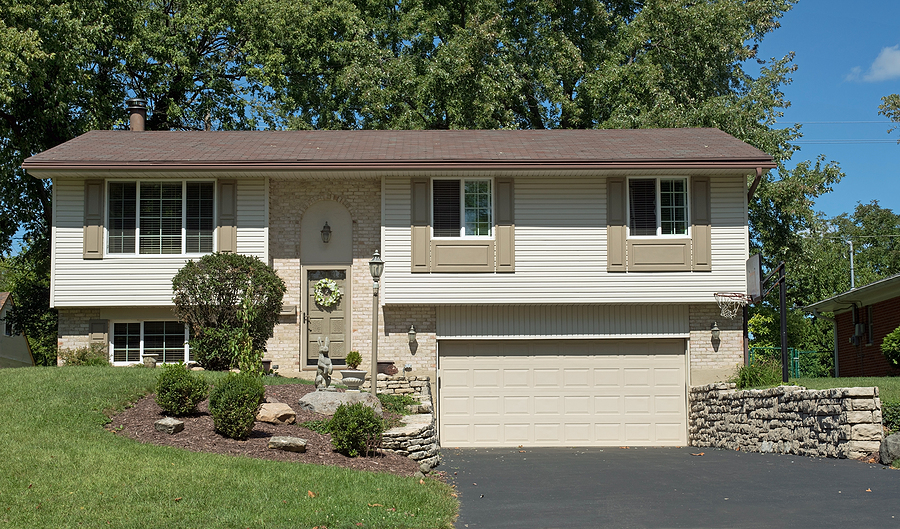
Split-Level Houses Today
You will be hard-pressed to find split levels built in the last 30 years. Their design and popularity were definitely on the wane by the mid-1980s.
More complex splits with four or five different levels spread out are expensive to build. Your more basic split is not a design that today’s home buyers love. They have small rooms and outdated designs. From an architectural standpoint, they are quite bland.
You can still find modern house plans for split-level houses online. Before venturing into any expensive project, check with a local REALTOR for the viability of your project and potential resale down the road.
Split-Level Houses On The Resale Market
Even though split levels as new construction homes are far less prevalent in the marketplace today, they are a vital segment of the resale home market. The split-level home is commonly found as one of the more affordable homes for sale in many communities.
Due to its origins, it makes sense it makes up a segment of affordable homes in a given town. It is a viable option for first-time home buyers and buyers looking for a bang for their buck.
Financing A Split-Level Home
The good news is that a split-level house is easy to finance. Whether you are buying a split level or looking to finance one, you have many different home loan options available.
From a conforming loan to a VA or FHA loan and everything in between, you will have no issues financing your split-level house.
Decorating Your Split-Level Home
Decorating a split-level home can be an exciting challenge because of its unique architectural features. Here are some tips to enhance the space and make the most of a split-level design:
- Emphasize Open Spaces: Use cohesive colors and furnishings to enhance open floor plans on the main level.
- Transition Areas: Turn staircases or landings into functional spaces with artwork or small seating.
- Unified Color Palette: A consistent palette connects different levels, with neutral tones enlarging spaces.
- Maximize Light: Use light curtains and strategically placed mirrors to enhance natural light.
- Vertical Elements: Tall bookshelves or vertical artwork can emphasize ceiling height.
- Organized Entryways: Use smart storage like hooks or benches to keep entry spaces decluttered.
- Distinct Spaces: Use rugs and lighting to define and differentiate areas.
- Flexible Furniture: Choose adaptable or multi-functional pieces for versatility.
- Architectural Features: Highlight unique elements like beams or brick walls.
- Outdoor Connectivity: Ensure a seamless flow from indoor to outdoor areas with matching themes.
Decorating a split-level home is an opportunity to creatively use its unique structure, blending each level harmoniously while giving each space its character.
In essence, decorating a split-level home offers opportunities to get creative and use the space’s unique characteristics. You can make each level feel distinct and harmoniously connected with thoughtful decor choices.
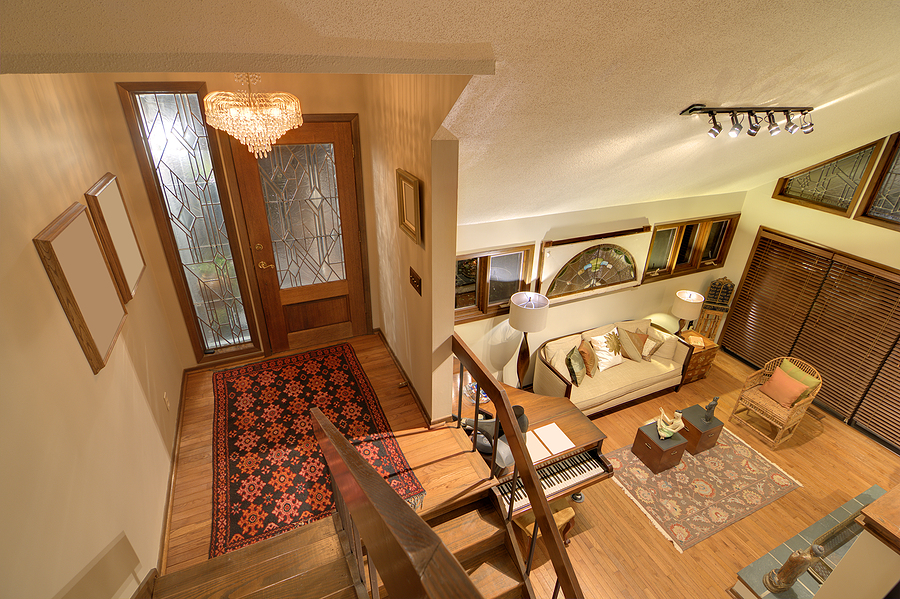
Common Renovations for Split-Level Houses
- Open Floor Plan: Remove walls for a spacious main level.
- Entryway Expansion: Make entrances more welcoming with added space or built-ins.
- Kitchen Modernization: Update cabinets, countertops, and appliances.
- Window Replacement: Introduce larger, energy-efficient windows.
- Master Suite Addition: Expand the upper level for a luxurious ensuite.
- Bathroom Updates: Refresh with modern fixtures and tiles.
- Enhanced Outdoor Access: Add doors for better patio or deck connection.
- Basement Transformation: Convert into a functional living area.
- Exterior Facelift: Update siding, doors, and landscaping.
- Improved Insulation: Boost energy efficiency with insulation upgrades.
- Raising Ceilings: Elevate main living areas for an airy feel.
- Smart Home Integration: Add modern conveniences like smart thermostats and security.
Renovating a split-level home involves emphasizing its unique features while modernizing its spaces.
Split Level FAQs
What is a split-level home?
How is a split-level different from a raised ranch?
Why were split-level homes so popular?
Are split-level homes outdated?
Can split-level homes be easily renovated?
Conclusion
Split-level homes, quintessential to America’s suburbs, meld space efficiency with affordability. Emerging post-WWII, their popularity soared in the 1970s, epitomized by the iconic Brady Bunch residence.
While their construction has dwindled since the 1980s, they remain prevalent in the resale market. Their unique architectural features provide a canvas for modern renovations and creative decor. In essence, split-levels are a testament to adaptable, budget-friendly living, bridging history with contemporary needs.

Author Bio
Kevin Vitali is a Massachusetts REALTOR out of Haverhill MA that serves Essex County and Northern Middlesex County in Massachusetts. If you want to buy or sell a home, let me use my years of experience to get you the best possible outcome.
Feel free to contact me to discuss any upcoming moves. I am always happy to answer your questions
Call 978-360-0422 Email kevin@kevinvitali.com




