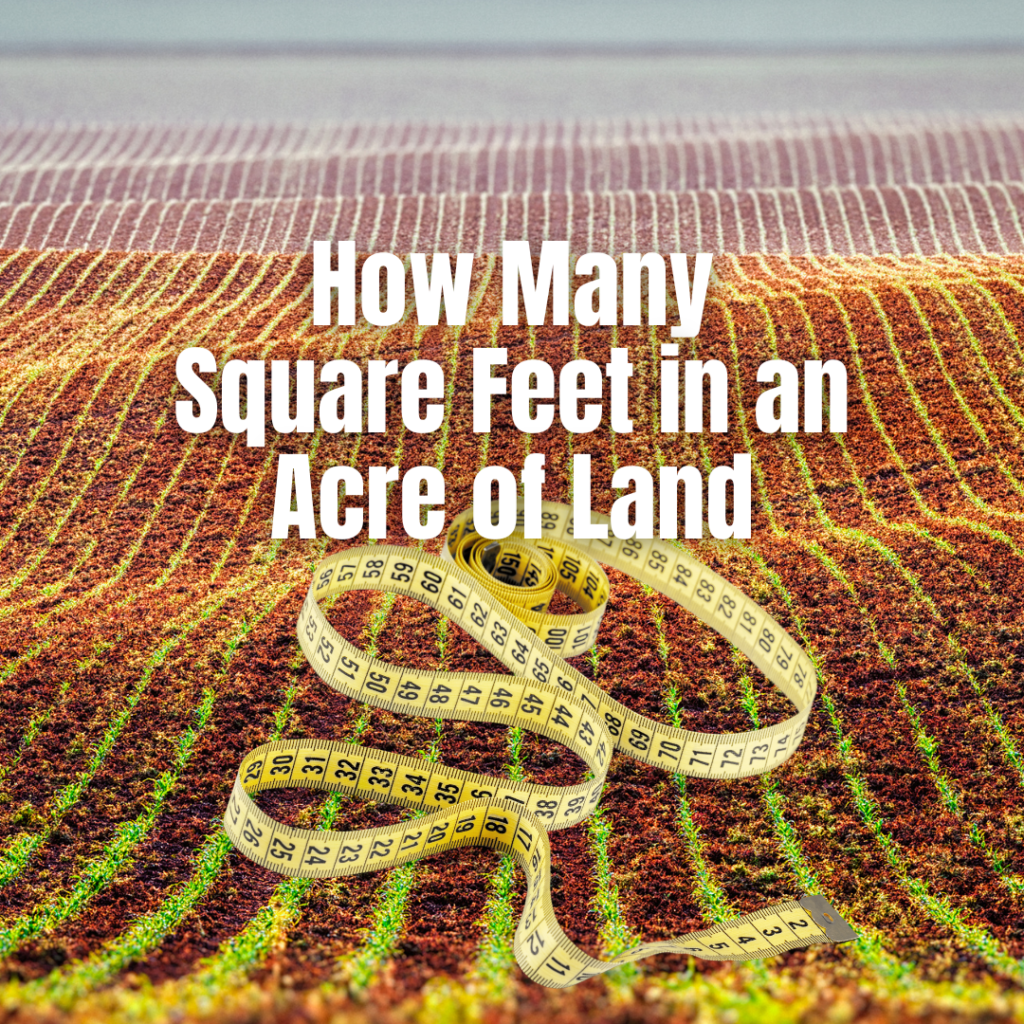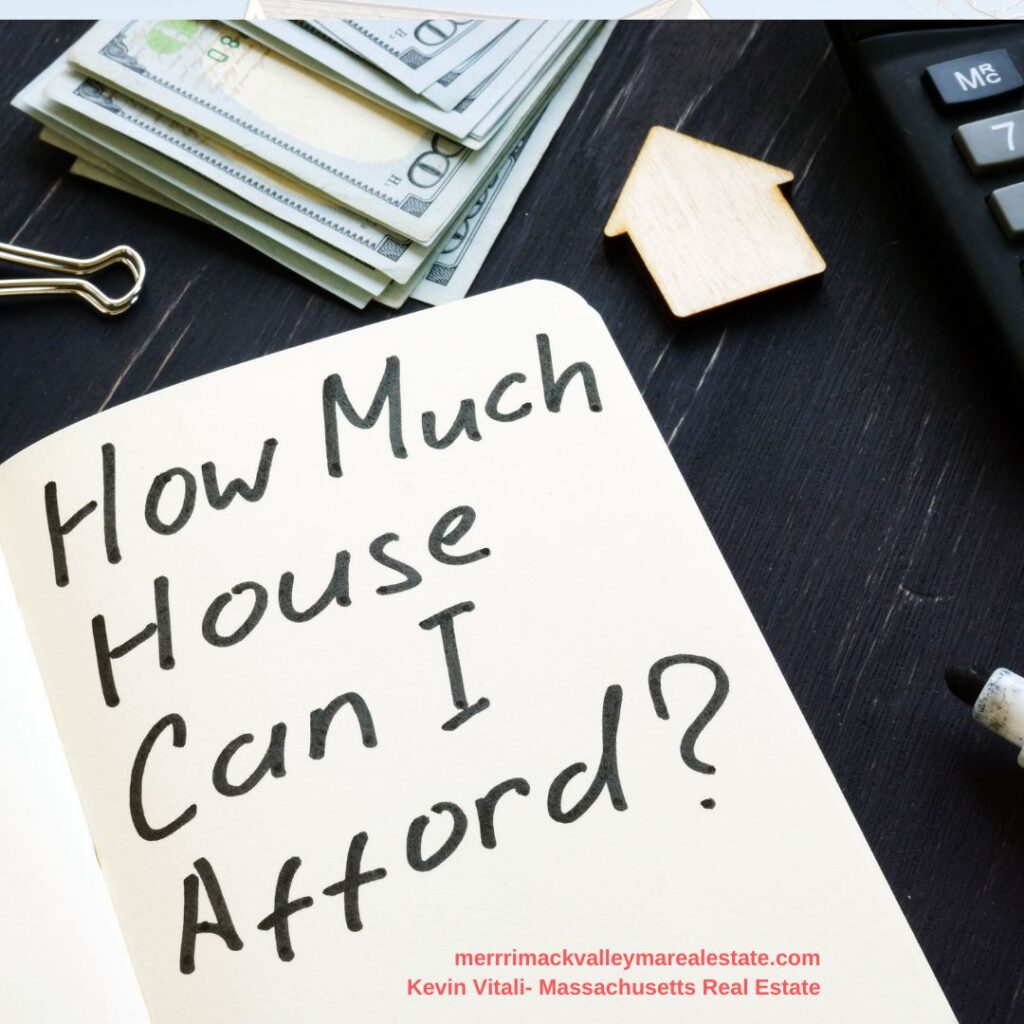If you are thinking of buying a home in Haverhill MA and you are looking for an affordable home, there is a good chance you will run into an American Four Square.
You can find Foursquare homes all over the United States. From rural to urban settings. It is truly a classic American design. It fast became one of America’s most popular house styles after 1900 and had tremendous popularity through about 1935.
Depending on where you are in the country the American Four Square may go by other names like the Cornbelt Cube, Prairie Box, Midwest Cube, Denver Square and more.
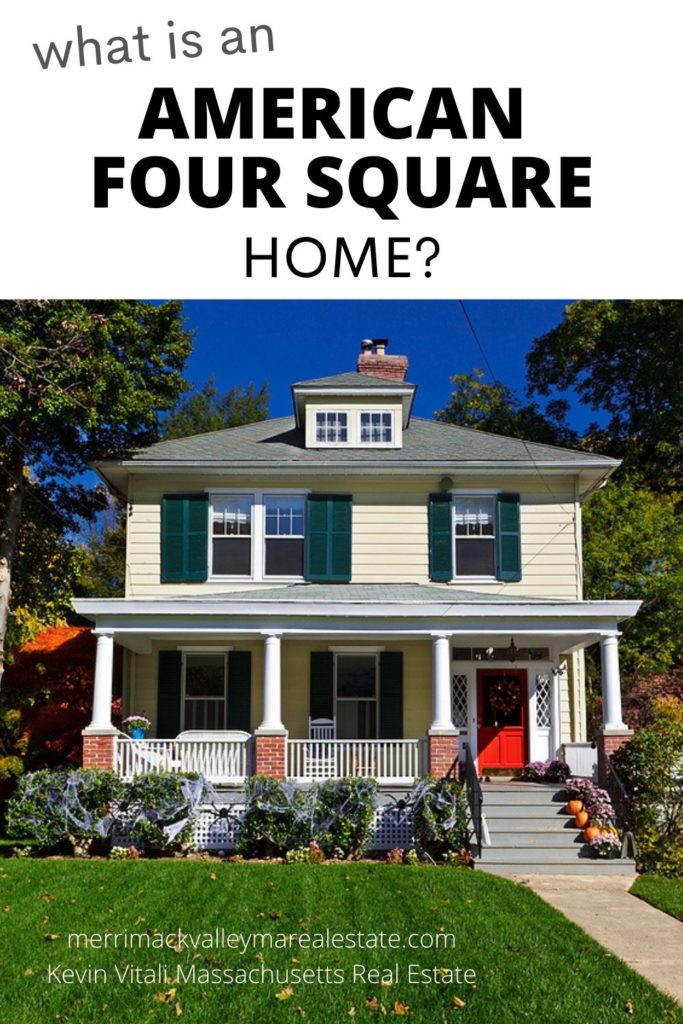
Characteristics of An American Four Square House
The American Four Square Colonial was a popular house design between 1890 to 1930. The Four Square is easily identified.
It is very symmetrical from the front view and is unadorned. Square footage of the original Foursquares would range between 1100 to 2500 square feet and even larger. Four Square home plans are still available and are a viable option for home designs today.
These colonial homes were generally quite unadorned but could often be found with elements of Prairie School, Victorian or Arts and Crafts details which were both popular design styles during the popular Four Square boom.
American Four Squares Exterior
Typically it has a low to medium hip roof, slanted on all four sides, like an upside-down pyramid. Often a dormer will be centered over the front.
In the strictest sense, it will be cubed shape from the vertical facade to the foundation itself. Usually, it was 2.5 stories with a short knee wall holding up the hip roof. Though you may find some that are deeper, they run the longest length from front to back. The siding can be brick, shingles, clapboard or masonry.
More often than not there is a covered front porch running across the front.
American Four Square Interior
Not only does the American four square get its name from its cube-shaped exterior but also from the interior layout. The foursquare is generally divided into 4 quarters per floor. Smaller four squares the door would be offset to one side and on larger four squares it could be centered or offset.
The downstairs often has no hallways and the upstairs will have a very short hallway. The design of the four square made it very space-efficient. In general, the American four square is relatively unadorned compared to the Queen Anne homes that were popular just before the four square colonials. While you may see some period details the four square can be quite plain.
The home often is two stories or even two and a half stories with the hip roof sitting on a knee wall and usually, there is a full staircase leading to the attic. Over the years many American Four Square Owners have opted to finish the third floor for additional living space.
The History of The American Foursquare
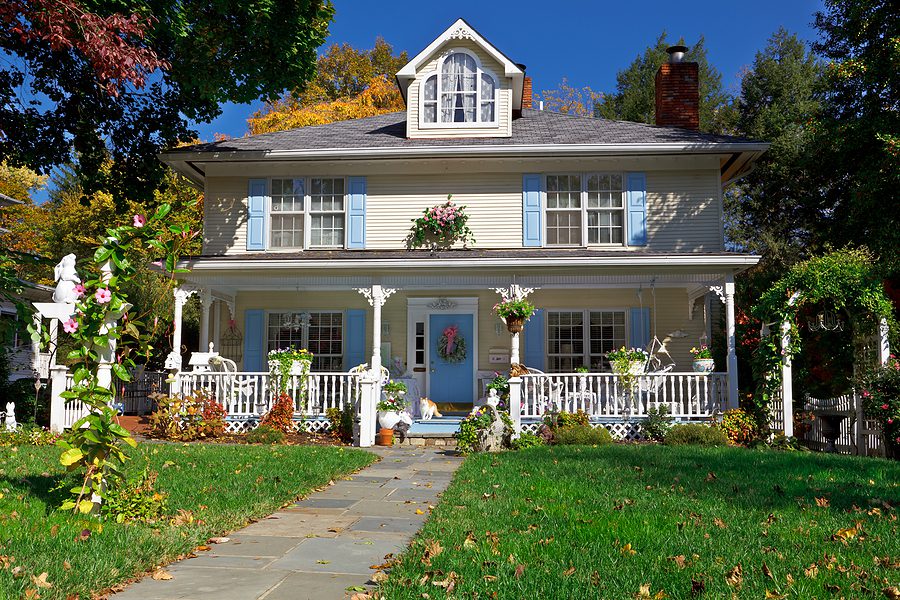
The American Four Square was a reaction to the ornate Victorian and revival homes of the late 19 century. The simple, rectilinear design of the transitional period forewent the ornateness of the Victorian. You see some commonality with the Prarie School of the midwest with some elements of the Craftsmen style as well. Both popular designs during the same period as the American Foursquare Home.
The Four square colonials were very popular from the 1890’s through 1930. Many Boston suburbs found the Four Square as an urban staple. But the Four Square home was also very popular in the mid-west as well and was often called the Praire Box in the mid-west.
The Four Squares Popularity
There was a reason for the American Four Squares’ popularity and it had to do with the industrialization of America. From 1830 to 1890 a short 60 years the gross domestic product had quadrupled. The population had shifted from mostly an agricultural society to a manufacturing society. It fast became one of America’s most popular house styles after 1900 and had tremendous popularity through about 1935.
The Four Square Colonial filled a need. The simple, unadorned style and basic cube shape made it easy to manufacture and build while being affordable. It was used to house the fast, growing urban areas that drew the population to manufacturing cities across the country.
The basic design was conducive to the smaller urban lots. Being a square foundation or a rectangular foundation spanning from front to back it fit the smaller lots that were popping up just outside manufacturing centers. These areas were just close enough for a quick walk to the main street or hop a trolley to get to work.
No longer were acres of land needed for farming and the American Four Square fit the bill for small urban lots as the population transition from farming of the land to getting up and working at a mill or factory.
Not only was its footprint perfect for urban living the interior design was also space-efficient.
The Four Square filled a huge need. It was affordable, easy to build and was designed to fit on small urban lots.
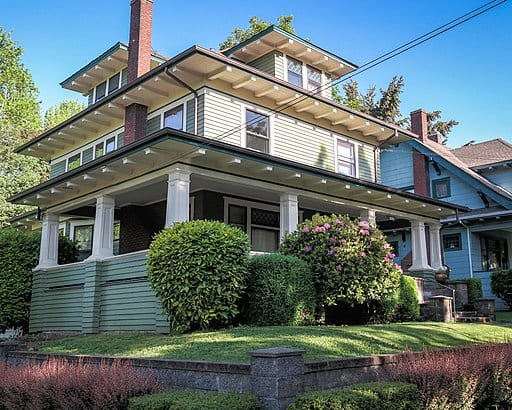
Sears Modern Home 52- An American Four Square
Turn of the 20th century it was not all that uncommon to order a kit home through a catalog. One of the largest and most well-known retailers of catalog homes was Sears along with Montgomery Ward and Alladin Homes. Sears sold approx 70,000 homes through their catalog between 1908 and 1940.
Catalog homes met a growing need for well-built, affordable houses. They were cut and ready to assemble and took advantage of the modern manufacturing technology of the time. The simple design made the foursquare a great kit home.
Among some popular homes in the Sears catalog was the Modern Home No. 52 along with bungalows and various house designs. The materials for this basic home were about 1900 and could be built for about $3000 complete with labor and materials.
The Sears Modern No 52 shows the classic design elements of an American Four Square House with its square foundation simple unadorned construction a cube-shaped rectilinear front, front porch, and hip roof with a dormer.
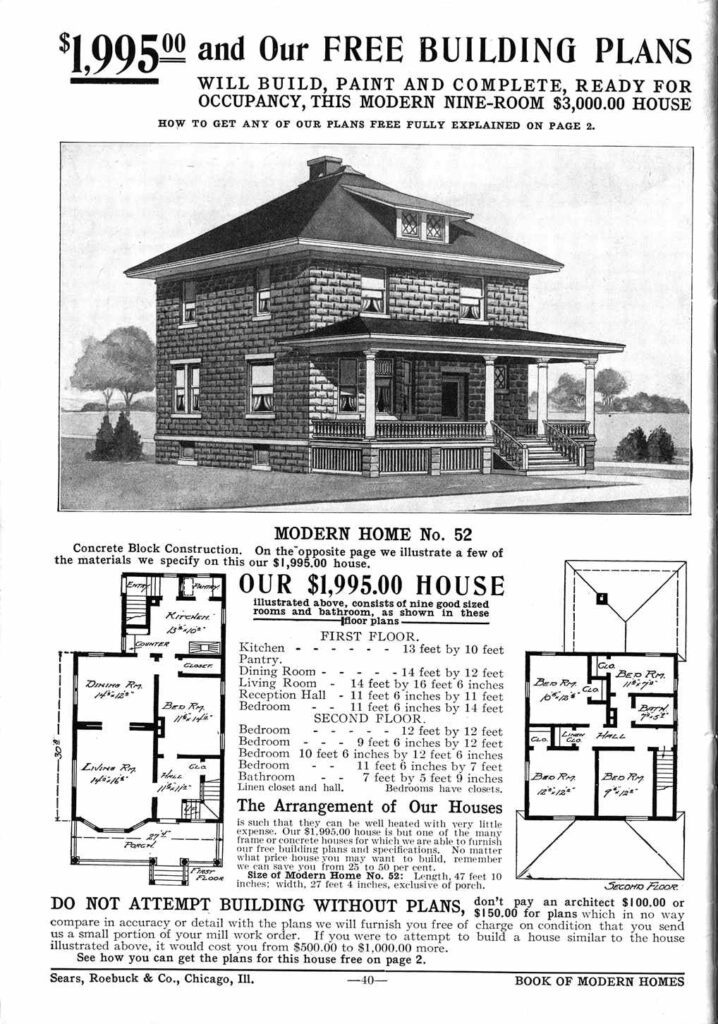
Who Was The Foursquare Built Home For?
Think of Foursquares as the tract house of the start of the 20th century. Primarily it was purchased by the middle class due to the affordability to build but also because of its pleasing rectilinear design. It also would be found to be a favorite of the upper class in a larger footprint and with a more ornate style.
The American Four Square Shapes the City of Haverhill MA
Four Square Colonials can be found all over the city of Haverhill MA from the rural outlying areas to the more densely populated area around Haverhill’s downtown. And just like much of the industrialized cities of America, Haverhill needed to house the workers of the bustling mills.. As pointed out they were economical easy to build and were attractive.
Many streets in the village of Bradford, south of the river in Haverhill are lined with the American four-square homes. Bradford was a quick walk to Haverhill’s downtown which housed many of the cities shoe manufacturers and tanneries.
Today you will find Foursquares of every size and shape. Some have been completely modernized with gourmet kitchens, sporting stainless steel appliances and granite countertops, with modern bathrooms to please any contemporary home buyer.
Often you will also find the third floor to accommodate some extra bedroom, a master suite or a flex room. The Four Square often was considered two and a half stories due to the knee wall supporting the hip roof. And with one or more dormers and a full walk-up staircase, the third-floor renovation has become a popular project for many Four Square owners.
Other foursquare’s may require a rehab with some of the last updates going back to the ’40s or ’50s. Remember the early Four Square homes probably did not have central plumbing, heating and electricity and may have been retrofitted several times over its life.
You may still find the old floor grates from the basement through the second floor that heated the house from a central coal furnace and only heated by the house through the rising heat from the basement. Others may still have old gas pipes for lighting in the walls prior to being retrofitted with electricity.
In the past several months multiple American Four Squares have sold throughout Haverhill from 320,000 to 630,00 with many in the 400-500k range.
Haverhill MA American Four Square Homes
Academy Street in the Bradford section of Haverhill MA showing 6 American Four Square home in a row.
Summary
Haverhill provides some other great affordable housing opportunities not limited to the American Four Square. You will find Cape Cod houses, split levels, farmhouses, Victorians and colonials as well.
I grew up in an area where there were no American four squares. I was enamored by them and found out as much as could about their history and thought I would impart some of that knowledge. A Four Square can accommodate many taste styles and budgets and they can be a great way to get some charm as well as a great home.
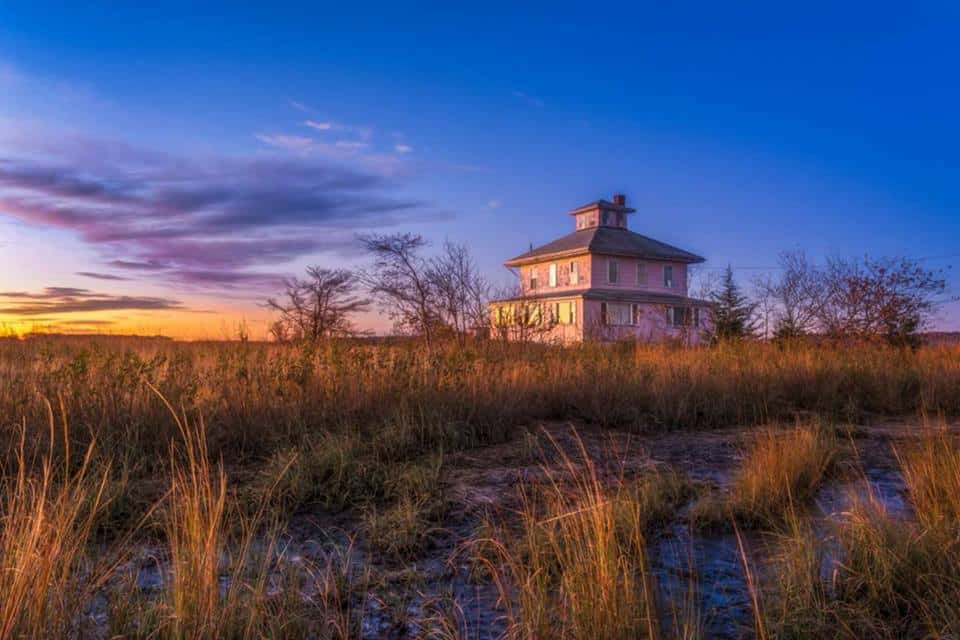
Other Real Estate Resources:
-
- Your foursquare home may need some updating and still have areas that are wallpapered from years ago. Bill Gassett provides some useful tips on removing wallpaper.
-
- Making your home more energy-efficient will save you on utility bills as well as making it more desirable to home buyers. Joe Boylan shares some of the best home improvements you can make.
-
- Home inspections are important especially on older homes. Paul Sian covers some major problems found during a home inspection.
The American Four Square Home- Shaping Haverhill’s Housing Inventory is provided by Kevin Vitali of EXIT Realty. Are you looking to buy or sell a home in Haverhill MA or the surrounding area? Call Kevin @978-360-0422

