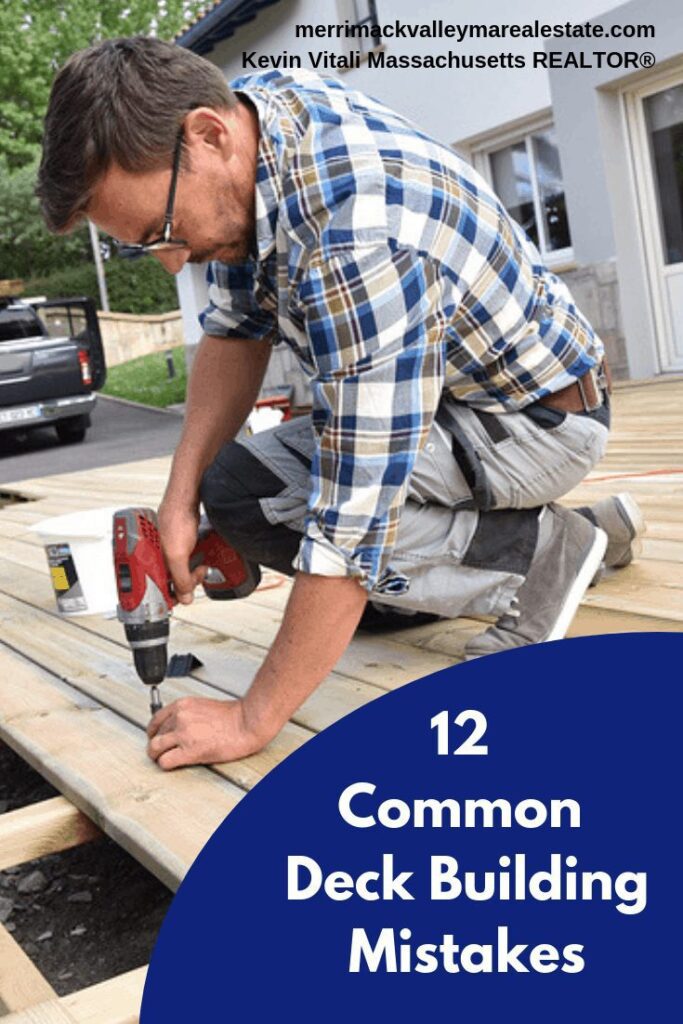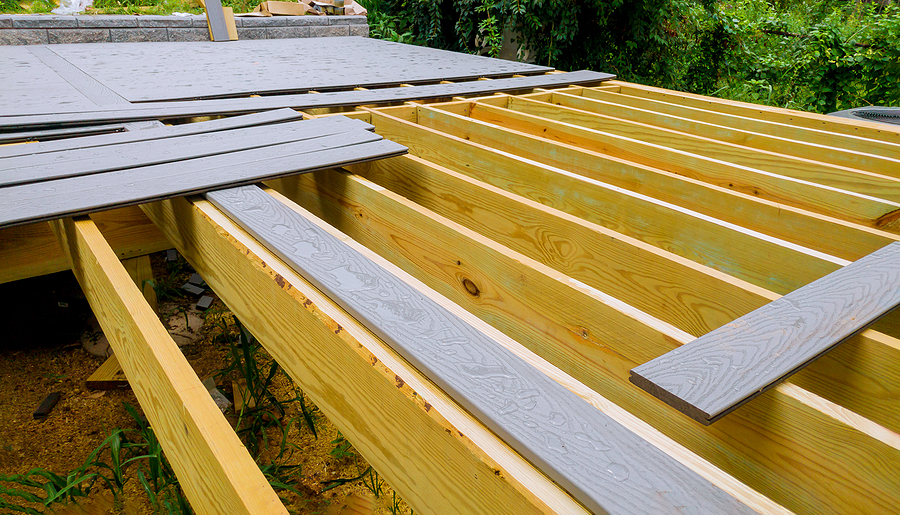
Many homeowners love to tackle their own home improvement projects. The potential of saving money and the pride of accomplishment are two of the driving forces for a homeowner to take on a home improvement project themselves. One common project a homeowner may be tempted to tackle is a deck.
Before tackling any home improvement project it is important to do your research.
- Do you need a building permit?
- What are the proper building techniques
- Do you know how to build a deck? Do you have the skills and abilities to complete building your deck properly?
A deck can greatly enhance your home’s outdoor living space. A beautiful deck certainly adds value to the home as well.
As a real estate agent, I certainly see many of the common mistakes a homeowner and sometimes a professional will make when building a deck.
Common Mistakes When Building A Deck in Massachusetts
Decks have a high cost in building materials. When it comes time to sell there is nothing worse than a home inspector pointing out all the issues with shoddy workmanship performed on a deck. You have spent all the money on materials but if your deck is improperly constructed many buyers will be concerned with the safety of the home’s deck.
A buyer may not want to take on the cost of repairing or replacing an expensive deck.
Many issues revolve around the proper sizing of the lumber and the deck framing techniques you use. A beautiful deck is worthless if the deck framing is inadequate.
Not Pulling A Massachusetts Building Permit
I know in my neck of the woods every community requires you to pull a building permit when building a deck. A building permit and subsequent inspections will ensure your deck was built to code and there are no safety concerns in the construction of your deck.
Massachusetts Building Codes will ensure
- Proper framing techniques for your deck
- Proper footing depth and size
- Size of the framing including deck joists, deck post size and spacing, etc…
- Joist spacing
- How the deck is to be attached to the house
- and more….
If a home buyer makes an offer a savvy buyer’s agent will check for permits. No buyer wants to pay for a deck that needs immediate repairs or a rebuild because of safety concerns and shoddy workmanship, even if it is brand new.
By pulling a building permit it shows certain standards were adhered to when building the deck.
The Purpose of Pulling A Permit for Your Deck
Pulling a permit and having your local municipality approve the structure ensures that the deck is built safely and can withhold certain loads and prevent falls as well as a deck falling over. The minimum building code standards can be found in the Massachusetts Residential Code.
Often a town will have more stringent building codes than the state. It is a good idea to run your proposed design and plan by the building inspector and pull a permit once it is approved.
One of the worst accidents from deck failure happened in 2003. A third-floor deck collapsed causing 13 people to be killed and over 50 others to have injuries.
Deck failure is more common than you think. Follow your local building codes and get a permit from your local building department.

Not Installing Proper Footings and Piers
Different parts of the country will have different requirements depending on the frost line. Here in New England deck footings are supposed to go down at least 4 feet. This ensures the footing is below the frost line and will prevent any significant heaving of the deck structure.
Installing deck posts directly on the ground, cement pad, or cinder block does not create a stable base for your deck. A proper footing and pier would be a 12″ concrete pad on top of a pier with the concrete mushrooming out at the bottom and the deck pier extending above ground level.
A deck with improper footings can quickly lean, sag or your new deck could fall over.
Also, consider your deck support posts and the spacing in between. The space in between depends on the sizing of your support posts and rim joists as well as the height of the deck. Leaving to much space will lead to sagging and potential failure.
Two of the more important factors are the deck footing and how the deck is attached to the home. Both are critical in ensuring a stable structure.
Massachusetts building codes for deck footings require a minimum depth of 4 feet, a minimum width of 12 inches and a jbar installed in the footing to attached the posts.
Improperly Attaching The Deck To The House
The ledger board is the point where the deck is attached to the house. It is one of the main structural components of your deck. It affixes the joist on one end and offers much of your deck’s stability.
Improperly affixing the ledger board to your house can significantly impact the safety of the structure.
Often an inexperienced weekend warrior will nail the ledger to the home when it should be lag-bolted. Worse yet some homeowners will attach right over the siding. The lag bolts will ensure the deck ledger will not pull away from the house.
Current Massachusetts building code for decks requires a strong tie to attach the deck to inside joists of a house as well as being properly lag bolted to the house.
Not Flashing The Ledger Board
If flashing is not installed under the last course of siding and then over the ledger board, water can penetrate behind the ledger board.
Long-term water penetration will attract insects like carpenter ants as well as rot the sheathing rim joist and potentially the sill of your home, creating a costly repair and creating early failure.
Not flashing the ledger board is probably one of the most common mistakes when building a deck.
While one of the more common mistakes, it can also lead to a real headache down the road.
Using The Wrong Materials
There are many decking materials to choose from…. natural hardwoods, composites, vinyl railings, etc…. Whatever you choose make sure you are choosing the proper materials. Decks take a beating from the sun and elements and can deteriorate quickly.
Typically the framing used for most decks is pressure-treated lumber. It is treated to be rot resistant and last many years if properly maintained. Decking and railings should be pressure treated or a hardwood that is know to be rot and insect resistant. Some softwoods like cedar or redwood can be used as decking as well.
Manmade composite materials have become very popular for decking and railing systems. If you are looking for less maintenance over the years consider using composite deck materials.
Untreated pine is one of the cheapest materials a homeowner can find but has no place on any of your deck’s structural components. It rots way too quickly to be used for the framing, railings or decking.

Improperly Sized Materials
Improperly sized framing and joist spans are common mistakes when building a deck. The proper sizing ensures a safe and stable deck. Framing joists need to be a certain width based on the span and when undersized cause the deck to sag.
The spacing of the joists can also be dependent on the decking used. Some decking requires only a 12-inch spacing of the joists versus the typical 16-inch spacing.
Improperly spaced spindles in a decks railings could lead to a child falling through. Improper railing height will increase the chances of someone falling over the railing.
Your local building codes will specify minimum requirements for your decking and railings for a safe structure.
Not Using Joist Hangers
Joist hangers are a must to attach your joists to the ledger board and rim joist. They securely attach the joist and prevent them from dropping over time. Nailing from the end does not provide the same support a joist hanger does.
When using joist hangers also make sure you are using the proper hangers for the type of materials used as well as the proper nails.
Follow the manufacturer’s instructions for deck hangers to ensure the y are properly intalled. Often nailing is not completed properly on the joist hangers.
Not Resting The Rim Joist On The Deck Posts
Often a novice will lag the rim joist to the deck posts sitting on the outside of the posts. This is an improper construction that leads to poor stability.
Maximum stability is achieved by resting the rim joist on top of the deck posts and using the proper brackets to affix the rim joist to the posts.
Not Realizing You’re In Over Your Head
Like many things in life, you don’t know what you don’t know. And, the same goes for a homeowner building their own deck. If much of what I laid out here is foreign to you, it may be time to hire a professional to build your deck.
Of any structure in the home, the deck causes the most injuries and death per year in the United States.
It is important to build a safe structure and know when it is beyond your abilities.
Final Thoughts
We have covered some of the common deck-building mistakes a homeowner can make. But there are certainly others including railing, ceilings footings and more…
Adding a deck or replacing the decking and railings of a deck will certainly add value to your home…. if done properly.
With any renovation or rehab on your home if done improperly it becomes a liability rather than an enhancement to the value of your home.
If you decide to build your own deck with some friends take the time to understand the proper Massachusetts building codes and construction techniques that are involved.
A properly built and maintained deck will provide you with enjoyment for many years to come.
Other Remodel and Renovation Resources:
- Bill Gassett Building Permits and Selling Your Home
- Joe Boylan Will A Basement Remodel Add Value to My Home?
- Anita Clark Home Renovations to Avoid
- Michelle Gibson Make Your Bathroom Remodel Stress Free
9 Common Mistakes When Building A Deck was provided by Kevin Vitali of EXIT Group One Real Estate of Tewksbury MA.massachuOne of the




